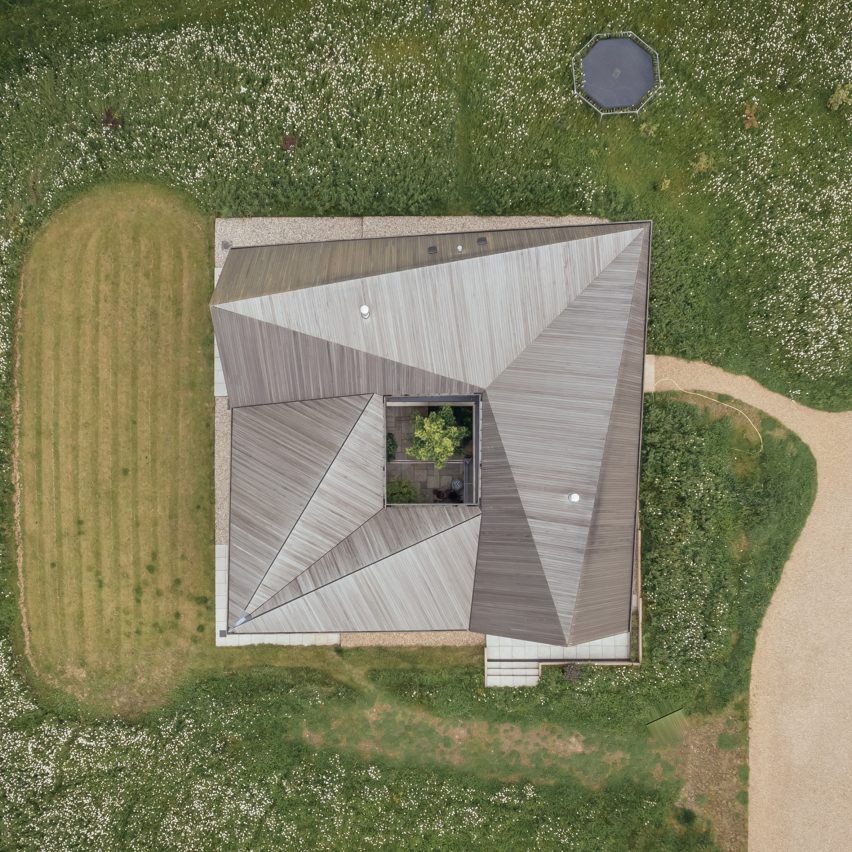Origami-like roof tops timber home in Suffolk by Studio Bark

Local timber-framed buildings influenced the geometric form of Water Farm, a house that architecture practice Studio Bark has added to a family farm in Suffolk.
The five-bedroom family home is constructed from wood and defined by its origami-like, wood-clad roof, which pays homage to local buildings and agricultural structures in nearby villages.
Water Farm is informed by agricultural buildings in nearby villages
"The surrounding villages have many timber-framed buildings from various different architectural periods with many different roof pitches, gables, hips," studio founder Wilf Meynell told Dezeen.
"We want the building to feel agricultural, hence the gabled ends, but also nod to the variety of domestic roof pitches found in the local area." The home is topped by an origami-like roof
Located on the edge of Dedham Vale, a designated Area of Outstanding Natural Beauty on the Essex-Suffolk border, the site features mature woodland and pasture and is dotted with hedgerows and two distinctive oak trees.
To complement these natural surroundings, the home is almost entirely coated in locally sourced sweet chestnut cladding. The cladding is broken up by large windows and floor-to-ceiling glazing, providing the family with viewpoints over the landscape.
Sweet chestnut cladding cloaks the exterior
Water Farm's angular roof folds in various directions above the building, juxtaposing its square-shaped plan and timber structure that is punctured by a central co...
| -------------------------------- |
| Art & Architecture Design Workshop |
|
|
Villa M by Pierattelli Architetture Modernizes 1950s Florence Estate
31-10-2024 07:22 - (
Architecture )
Kent Avenue Penthouse Merges Industrial and Minimalist Styles
31-10-2024 07:22 - (
Architecture )






