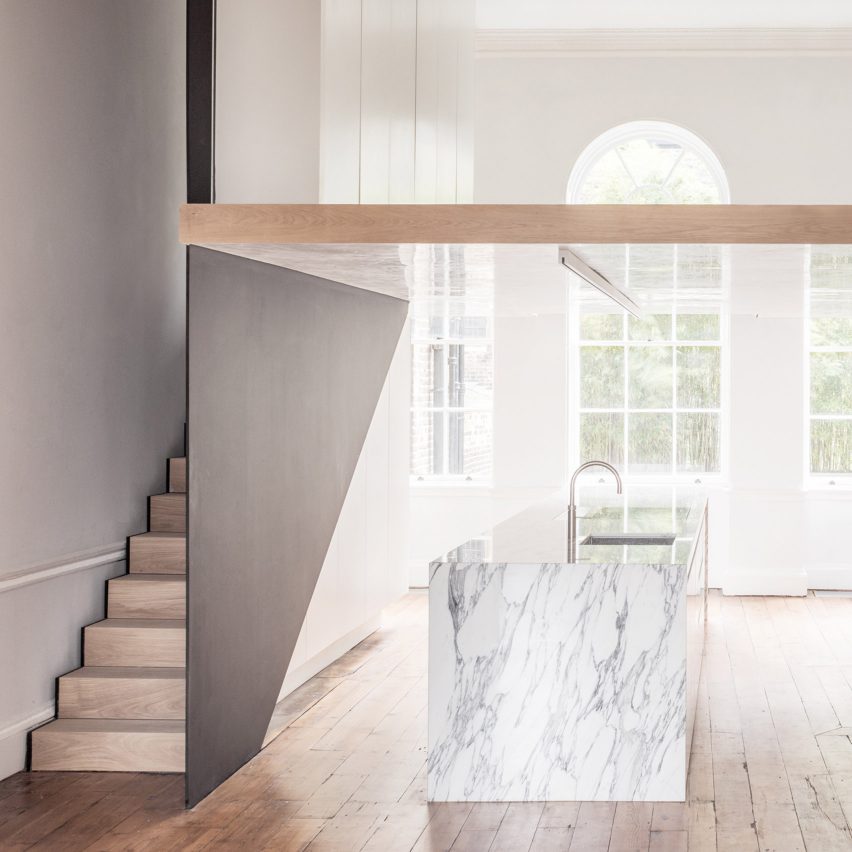Original and modern features "quietly co-exist" inside London apartment

Pale marble and black steel fixtures sit among the otherwise classic living spaces of this west London apartment, overhauled by HASA Architects.
HASA Architects has made a host of subtle new interventions to the ground-floor apartment situated in the affluent neighbourhood of Mayfair.
"We responded positively to the limitations of the listed building, taking cues from the fabric and layout to inform and enrich the design," explained Charlotte Harris and Mark Stevens, who head up the practice.
"Careful attention was paid to the distances and junctions between the historic and contemporary layers to ensure old and new quietly co-exist and complement each other both visually and programmatically."
The apartment is set inside a five-storey Georgian terrace, where the client has lived on the second floor since the late 1990s. They decided to purchase the apartment below when it became available in 2015, and later approached HASA Architects to transform it into a liveable space that could be sold or let out. Rather than make dramatic alterations to the apartment's historic framework, the practice instead decided to use partitions, sliding doors and freestanding joinery to delineate different living spaces in the home.
Original ornate moulding that runs along the ceiling, doorways, and window frames has been restored, and all walls have simply been freshened up with a coat of white paint.
A beam of white American oakwood has then been suspended across the m...
| -------------------------------- |
| Live interview with Es Devlin to launch Dezeen 15 |
|
|
Villa M by Pierattelli Architetture Modernizes 1950s Florence Estate
31-10-2024 07:22 - (
Architecture )
Kent Avenue Penthouse Merges Industrial and Minimalist Styles
31-10-2024 07:22 - (
Architecture )






