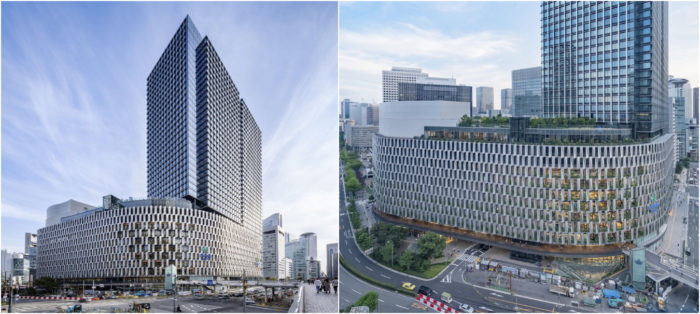Osaka Umeda Twin Towers South | Takenaka Corporation

Designing multi-level streets that connect urban spaces and architecture is crucial for enhancing the walkability of a city. The Osaka Umeda Twin Towers South is a vast urban complex that covers approximately 260,000 square meters. It includes a department store, offices, and conference halls across three basement levels and 38 above-ground floors. This urban renewal project, driven by a private company’s energy, aims to revitalize the area, improve public facilities, and ensure their sustainability for the future, creating a more comfortable city environment.
© Tomoki Hahakura
The site facing Osaka Station, the The Osaka Umeda Twin Towers area’s entrance, and the starting point of Midosuji Boulevard are facing a challenge. Despite being connected to seven train stations and having an underground pedestrian network catering to 2.4 million people daily, the ground level lacks vitality due to car-centric development and the isolated growth of individual areas. Multi-level streets spanning about 33,000 square meters were strategically designed to transform Osaka Umeda Twin Towers into a vibrant hub. These streets bridge the public-private divide and connect the city with the architecture, fostering energy above ground. © Tomoki Hahakura
Revitalizing the underground pedestrian zone and encouraging people to move to the ground level provides more options for people’s activities and improves circulation. This enhances the connection with the surrounding area a...
_MFUENTENOTICIAS
arch2o
_MURLDELAFUENTE
http://www.arch2o.com/category/architecture/
| -------------------------------- |
| Julia Peyton-Jones interview: Serpentine Pavilion 2012 by Herzog and de Meuron & Ai Weiwei | Dezeen |
|
|
Villa M by Pierattelli Architetture Modernizes 1950s Florence Estate
31-10-2024 07:22 - (
Architecture )
Kent Avenue Penthouse Merges Industrial and Minimalist Styles
31-10-2024 07:22 - (
Architecture )






