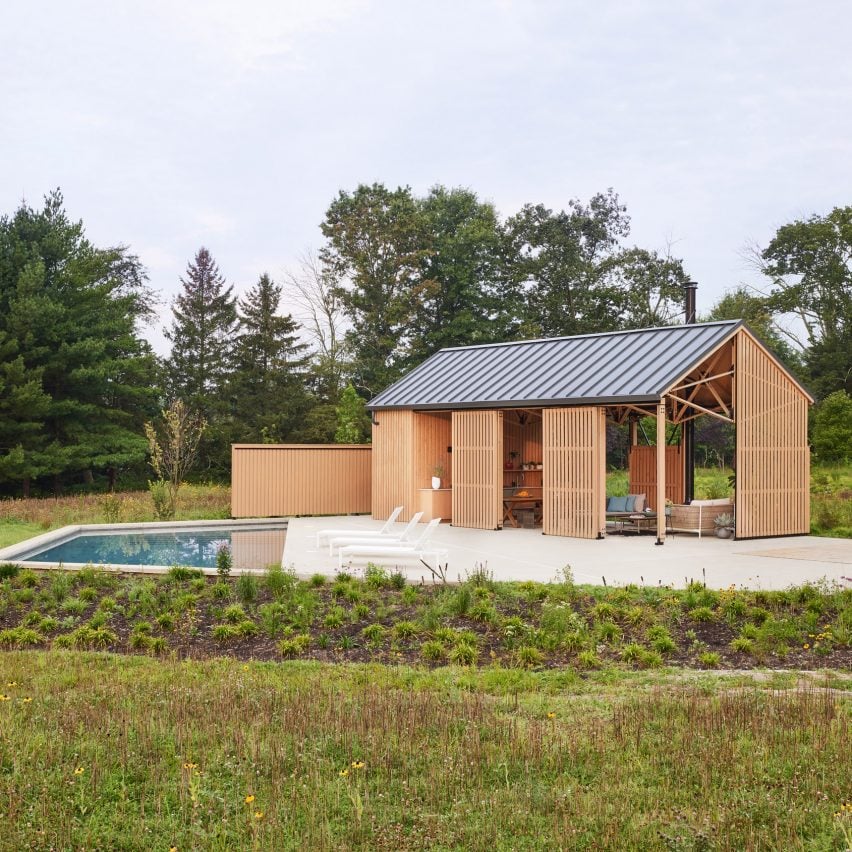Osso Architecture models timber pool house in New Jersey on horse arena

Brooklyn-based studio Osso Architecture has built a pool house on a New Jersey horse farm, utilising standard timber framing and the skills of the local Amish community.
The pool house was completed for the owners of an equestrian farm outside Stockton, and borrowed ideas from the site?s large indoor riding arena.
The pool house was modelled on an indoor riding arena on the farm
This existing building is constructed primarily from standard 2x4 and 2x6 timber members, which form a truss system to span the arena.
"While not noticeable in the arena, we knew we wanted to take this key design feature and create a focal point out of it in our design," said Osso Architecture.
Sliding slatted panels on the building's long facades can be moved as desired Working with King Barns, an Amish team based nearby, the architects scaled down the arena's form to create a much smaller barn-like structure.
The truss system is exposed overhead, held together by black metal plates and rivets, while longer metal elements brace the walls.
Standard timber framing was used to build the structure, including a truss system inside
"Our design highlights the truss by bringing it down into the space and putting it on display," Osso said.
"This required creating physical study models, 3D renderings and close collaboration with our fantastic engineer to come up with a design that is both beautiful and functional."
A kitchen is located at the far end and a dining area is in the ...
| -------------------------------- |
| Foster + Partners and Heatherwick Studio reveal Shanghai skyscraper duo |
|
|
Villa M by Pierattelli Architetture Modernizes 1950s Florence Estate
31-10-2024 07:22 - (
Architecture )
Kent Avenue Penthouse Merges Industrial and Minimalist Styles
31-10-2024 07:22 - (
Architecture )






