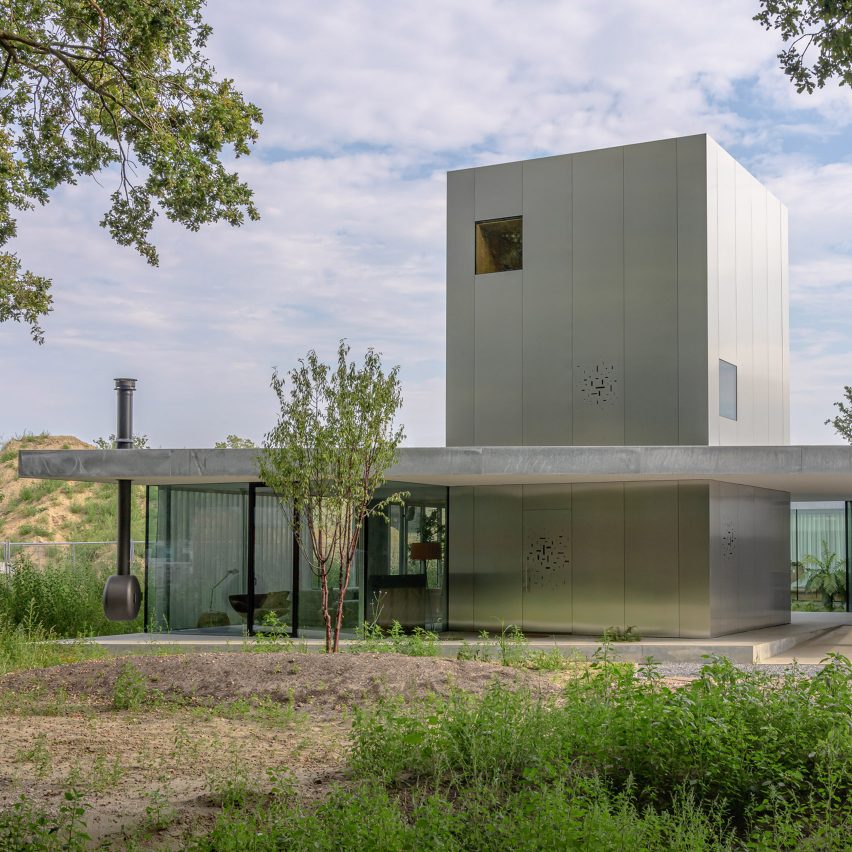Outdoor space has "equal importance" to interiors in Villa Fifty-Fifty

Studioninedots has created a house in the Netherlands that is arranged as a patchwork of alternating courtyards and industrial low-lying pavilions.
The dwelling, named Villa Fifty-Fifty, was created in a new residential neighbourhood in Eindhoven for a young family who wanted to live in connection to nature.
It was designed by Dutch architect Studioninedots' to encourage indoor-outdoor living, with the same amount of external spaces dotted across the site as there are internal areas.
Above: Villa Fifty-Fifty is a low-lying house in Eindhoven. Top image: it comprises a patchwork of pavilions and courtyards.
"Being the proud owners of a garden, at last, our clients' wish was a family home where they could live more with nature, where they could experience nature from the entire house," the studio told Dezeen. "We could have designed a compact house with a garden, with a glass facade as a cliché that it 'seamlessly merges indoors and outdoors'," it said.
"Instead, we approached Villa Fifty-Fifty the other way around. We set ourselves the challenge to design beyond maximising transparency and treated all functions with equal importance, regardless of their obvious location."
Outdoor and indoor space have equal importance
The dwelling is located in Strijp R, a new neighbourhood in the city that is flanked by a forest and an industrial area that was once home to factories owned by electronics brand Philips.
Its size was dictated by the defined borde...
| -------------------------------- |
| IKEA to introduce furniture that snaps together in minutes without requiring tools |
|
|
Villa M by Pierattelli Architetture Modernizes 1950s Florence Estate
31-10-2024 07:22 - (
Architecture )
Kent Avenue Penthouse Merges Industrial and Minimalist Styles
31-10-2024 07:22 - (
Architecture )






