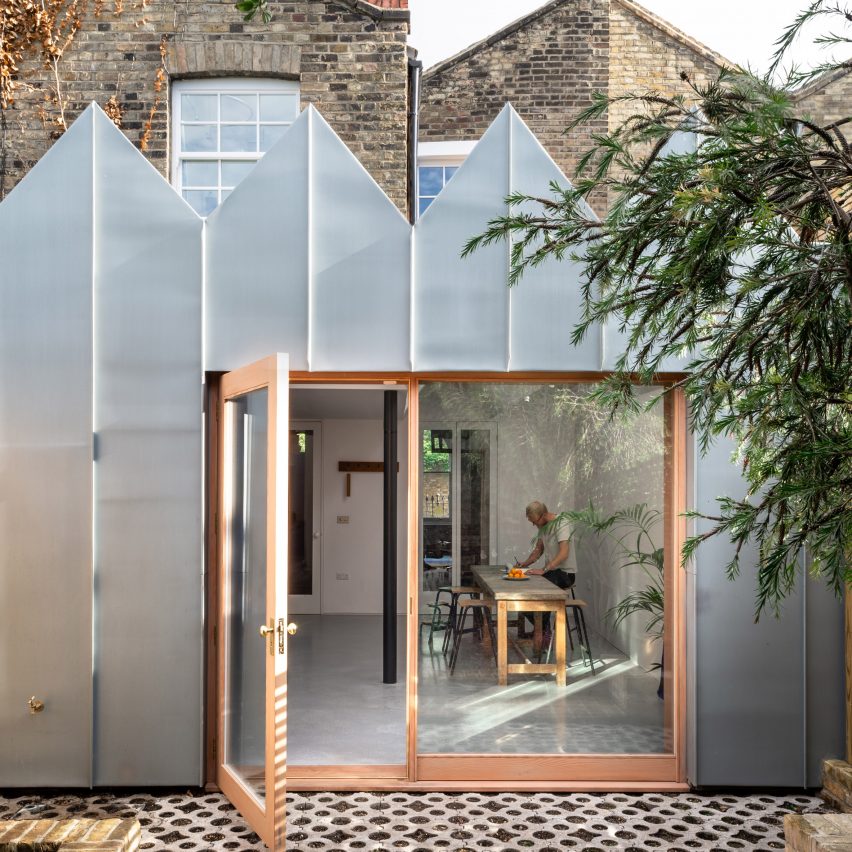Outpost tops London terrace extension with a zigzag zinc roof

A zigzagging zinc facade and a bright blue kitchen are part of an extension to a house in London's Albion Terrace, designed by architecture studio Outpost.
Called Albion Terrace, the project is located in the Albion Square Conservation Area in Haggerston. Outpost extended and restored the Victorian terrace from the 1840s that was in need of modernisation and repair.
Following the constraints of the site, the single-storey extension projects outwards at the rear of the home. The new part matches the width of the original building, creating a kitchen and living area that opens out onto the garden.
Zinc cladding provides a dramatic silver contrast to the brick terrace. A large door and window with Douglas fir frames open to the garden.
The kitchen has cobalt blue counters that match the house's front door. To create what the practice called a "beautiful internal ceiling-scape", the roof is formed of four long, narrow pitched-roof sections. The result is a distinctive exterior appearance that maximises the feeling of vertical height inside.
"Narrow west-facing roof lights pick up the movement of the late afternoon but do not allow excessive heat gain," explained the studio.
These skylights in each roof section create a changing scene of natural light throughout the day, casting patches of sun and shadow across the space.
The interiors, arranged around a single black steel column that support the extension's roof, have been finished simply in white, with...
| -------------------------------- |
| TARDO MODERNISMO. Tutoriales de Arquitectura |
|
|
Villa M by Pierattelli Architetture Modernizes 1950s Florence Estate
31-10-2024 07:22 - (
Architecture )
Kent Avenue Penthouse Merges Industrial and Minimalist Styles
31-10-2024 07:22 - (
Architecture )






