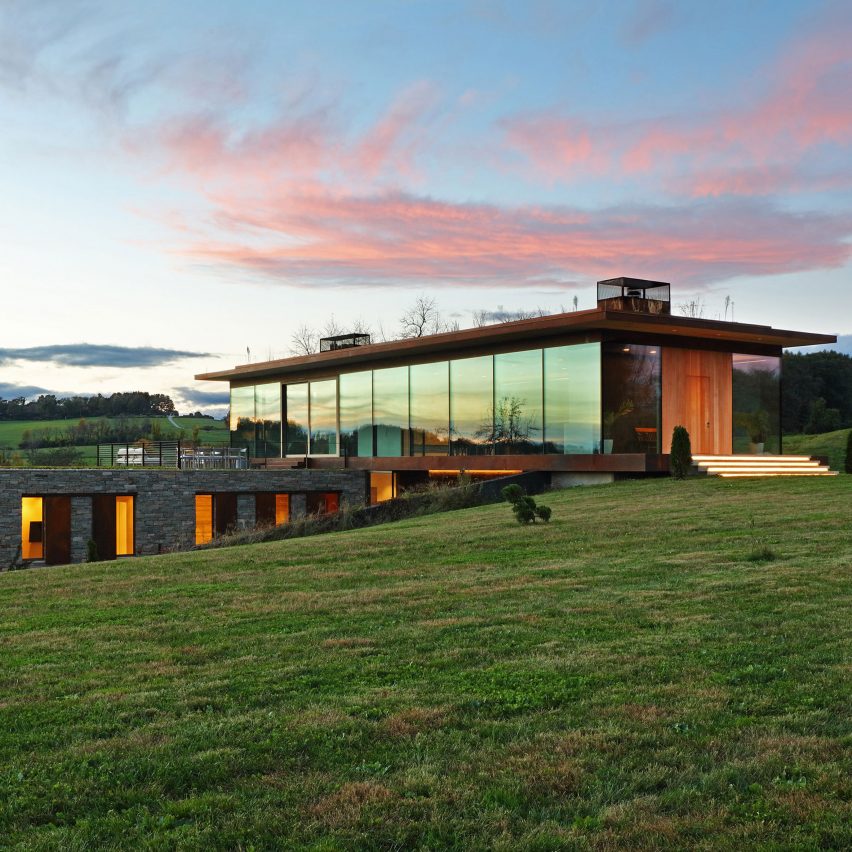Overlapping stone and glass volumes form Link Farm House by Slade Architecture

A glass and weathered-steel box bridges a grassy hill and a terrace in this retreat for city dwellers, which US studio Slade Architecture has designed for an active organic farm in New York's Hudson Valley.
Link Farm House is situated on a bucolic, 220-acre (89 hectares) property in Dutchess County in Upstate New York ? a rural area north of New York City. Surrounded by an organic farm with cows and other livestock, the dwelling serves as a country home for a couple with three children who primarily live in Manhattan.
Given the beauty of the natural surroundings, the clients desired a home with transparency and a strong connection to the landscape ? but they also wanted privacy. The resulting design by New York-based Slade Architecture is meant to accommodate these competing desires.
"Rather than resolving this duality in a single object/condition, our solution allows these conditions to exist in a tangential relationship," said the firm in a project description. "In this Venn diagram, there is no overlap."
Built on a gently sloping site, the dwelling is composed of two intersecting volumes ? one resting atop the other. The upper block bridges a void that was created by carving away a portion of the hilly site. The open area is used as a carport.
The house is positioned so that the lower level is somewhat hidden and only becomes visible as one draws closer to the site.
"The entry sequence extends this unfolding revelation of the two volumes ?Â...
| -------------------------------- |
| Movie shows soft robotic muscles that are three times stronger than humans |
|
|
Villa M by Pierattelli Architetture Modernizes 1950s Florence Estate
31-10-2024 07:22 - (
Architecture )
Kent Avenue Penthouse Merges Industrial and Minimalist Styles
31-10-2024 07:22 - (
Architecture )






