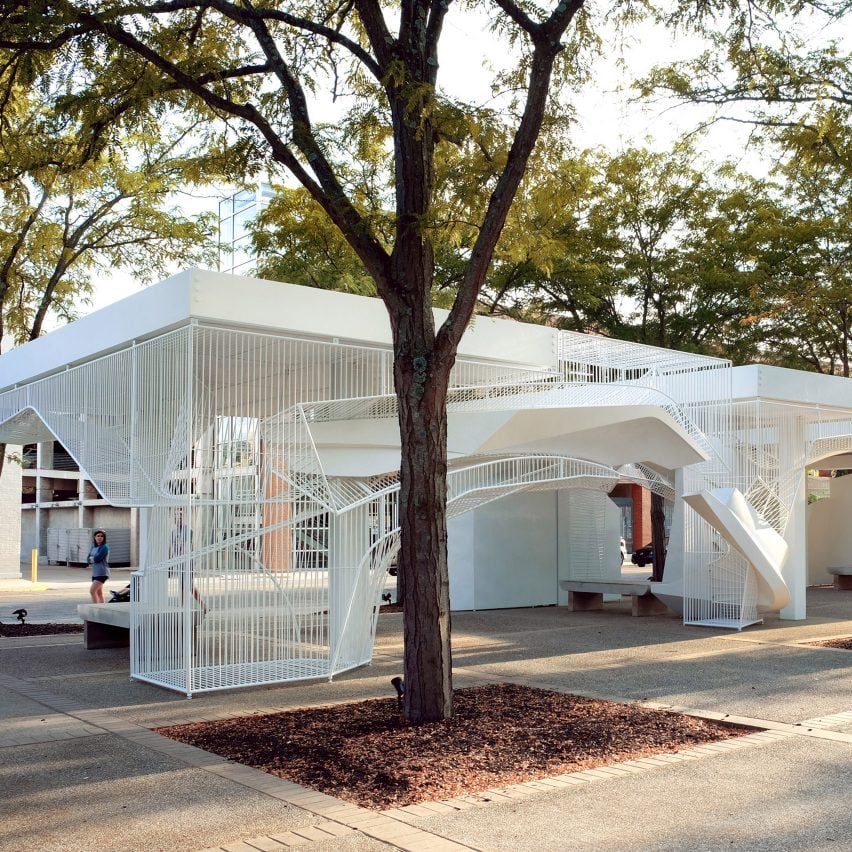Oyler Wu Collaborative repurposes Eero Saarinen bank teller canopies for installation

Teller booths of a former bank building designed by Eero Saarinen in Columbus, Indiana are integrated into this white pavilion by architecture studio Oyler Wu Collaborative.
The Exchange is located next to the Irwin Conference Center, formerly the Irwin Union Bank, which was completed by modernist architect Saarinen in 1954.
The white pavilion references the geometries of the historic building and integrates three bank teller structures that were left on the site.
"The design challenge was to activate the space while relating a contemporary design concept to the historic building and existing site conditions," Oyler Wu Collaborative said.
"The pavilion defines a new public space on the site by completing the geometries implied by the three canopies, legacies of Irwin Conference Center's history as a drive-up bank." It is built with wood and welded steel framing that comprises several rectangular volumes and cage-like elements that twist and lay within the structure.
The Californian studio prefabricated and painted over 30 parts offsite.
The 1,155-square-foot (107.3-square-metre) pavilion was assembled using the framing of the existing canopies on the site.
At its front, the ends of two teller roofs fit into the curving and angular wood parts. Several spiralling volumes formed with metal rods are positioned between the abstract wood shapes.
Each elevation is designed with a unique appearance and arrangement of parts, which the studio developed to sho...
| -------------------------------- |
| LEGO shares plans by C.F. Møller for a new office complex in Billund |
|
|
Villa M by Pierattelli Architetture Modernizes 1950s Florence Estate
31-10-2024 07:22 - (
Architecture )
Kent Avenue Penthouse Merges Industrial and Minimalist Styles
31-10-2024 07:22 - (
Architecture )






