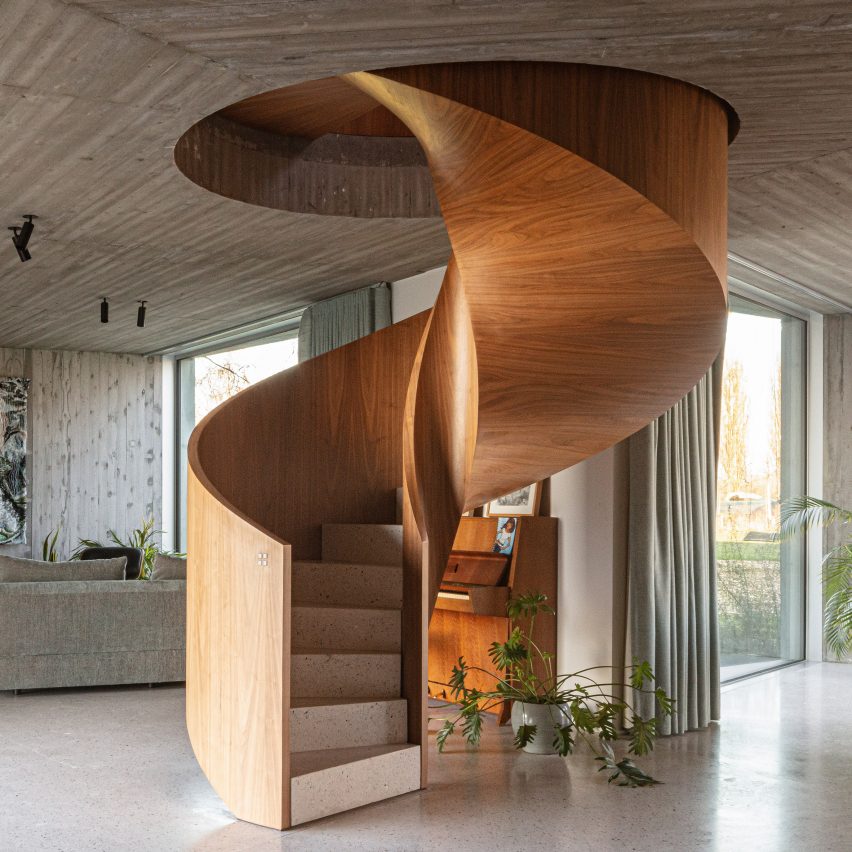OYO Architects positions spiral staircase at the heart of brick and concrete House Dede

OYO Architects has completed a house on the site of an old barn in Drongen, Belgium, featuring a cross-shaped plan with a spiral staircase at its centre.
Local studio OYO Architects was approached to design a family home for a rural plot in Drongen, which is a district within the city of Ghent.
Top: the home sits within a grassy plot. Above: House Dede has a brick and board-marked concrete exterior
House Dede replaces a derelict barn and seeks to retain a visual connection to the original building's form and materials, as well as optimising views of the natural surroundings.
"The brick volume on top is reminiscent of the former barn volume, while the ground floor organically opens up towards the garden, creating both framed views and cosy corners," OYO Architects said. Floor-to-ceiling windows line the ground floor
The building makes use of materials salvaged from the old barn, including the red bricks used to construct the upper storey. The architects claimed that the recycled bricks help to retain "a natural authenticity and 'spirit' from the site."
The house's plan overlays the footprint of the original barn and is extended through the addition of an intersecting single-storey volume oriented at 45 degrees to the main structure.
Board-marked concrete covers the interis walls and ceiling of the house
The extension allowed the architects to incorporate private spaces including a home office alongside a large, open-plan kitchen, dining and living area o...
| -------------------------------- |
| LUO Studio completes intricate wooden bridge in Chinese water village |
|
|
Villa M by Pierattelli Architetture Modernizes 1950s Florence Estate
31-10-2024 07:22 - (
Architecture )
Kent Avenue Penthouse Merges Industrial and Minimalist Styles
31-10-2024 07:22 - (
Architecture )






