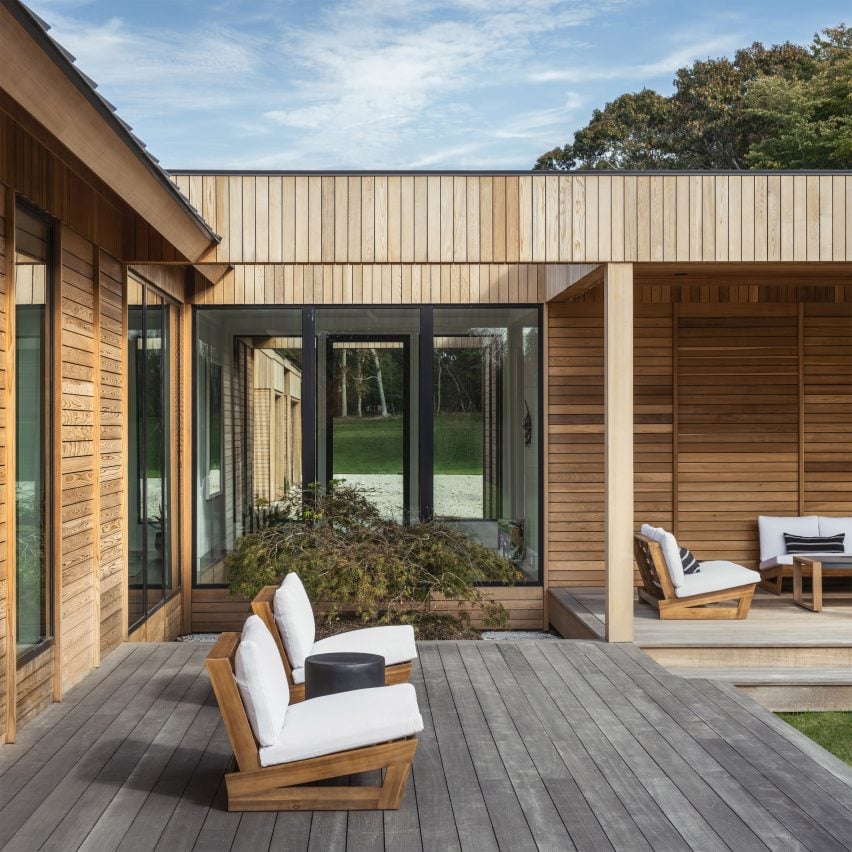Oza Sabbeth Architects creates East Hampton house with cedar cladding

New York-based design studio Oza Sabbeth Architects has wrapped an L-shaped beach house in cedar and topped it with a standing seam gabled roof on Long Island.
Known as Osprey's Landing, the Long Island home measures 5,500 square feet (510 square metres) on a 1.3-acre (5,396-square metre) grassed property surrounded by trees. It was completed in 2023.
"The design of the home was founded not only in the strengths of the location but also the liabilities," Oza Sabbeth Architects lead designer Peter Sabbeth told Dezeen. "We sought to design a home that flourished from its challenges.?
Oza Sabbeth has designed a cedar-clad beach house in Montauk
Located near Montauk Highway, the team arranged the house and lawn where natural barriers and lush vegetation would create a sense of boundary, reduce the sight and noise of passing cars and provide a textured wall of privacy. Originally, the team considered a six-bedroom, two-storey house to maximise the site, but quickly realised the upper level would be exposed to the road and opted for a one-storey, ranch-style house arranged in an L-shape formation around a rectangular pool.
It features various wood patterns on the exterior that give way to exposed beams and double-height vaulted ceilings on the inside.
The Long Island home is arranged in an L-shape around a rectangular pool
The team wrapped the house in natural Alaskan yellow cedar shakes, applying it in narrow horizontal modules to break the facade into vertical se...
| -------------------------------- |
| Euroboden reveals visuals of "brutalist" Hammerschmidt office in Munich |
|
|
Villa M by Pierattelli Architetture Modernizes 1950s Florence Estate
31-10-2024 07:22 - (
Architecture )
Kent Avenue Penthouse Merges Industrial and Minimalist Styles
31-10-2024 07:22 - (
Architecture )






