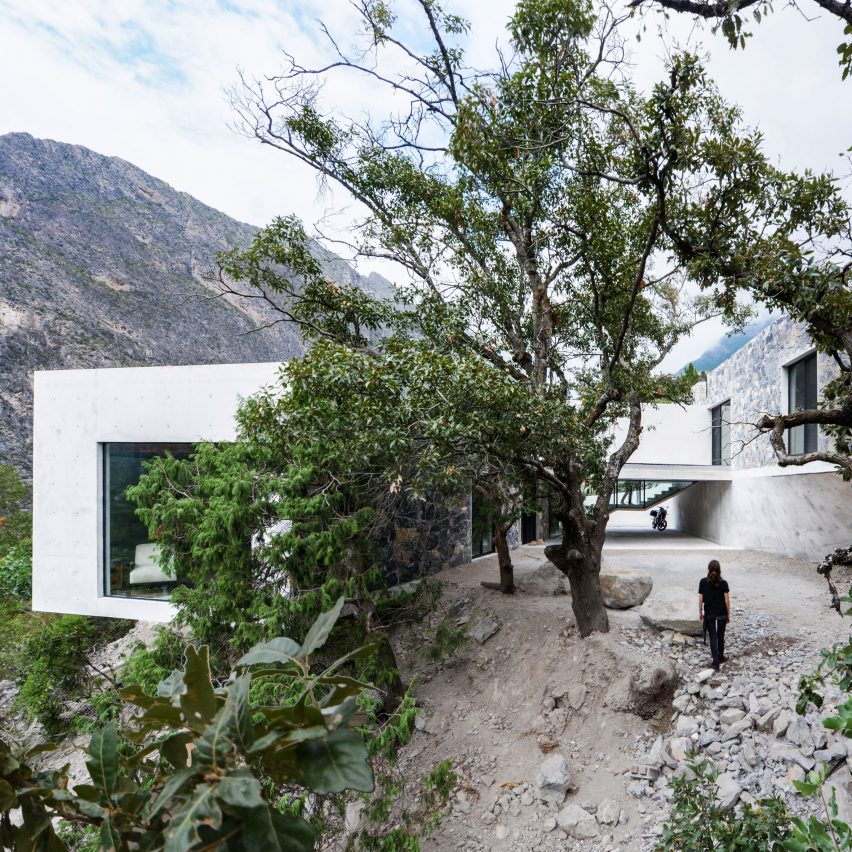P+0 Arquitectura's Casa Bedolla nestles among trees on Mexican mountain

Two stone boxes staggered and cantilevered down the mountains of Nuevo León, Mexico form this residence designed by Monterrey studio P+0 Arquitectura.
The 245-square-metre residence named Casa Bedolla comprises two volumes stepped down a wooden, mountainous site in El Jonuco, northwest Mexico.
The two boxes are arranged at different levels on the hillside and at different angles to slot in "between the trees" growing on the site, drawing similarities to another property that P+0 Arquitectura completed in the wooded hillside area.
As with the other property, Casa Bedolla's flat concrete roofs are also accessible and offer elevated vantage points of the surrounds.
Casa Bedolla's walls are formed from stone sourced from the mountains surrounding and are supported by a concrete structure.
P+0 Arquitectura chose the construction method to navigate the tricky terrain ? some of the concrete walls are swooped. It also enabled the studio to cantilever the lower volume off the edge of the hillside over a ravine below.
Another key feature of the property is the covered patio placed in between the two volumes. This area is intended for the residents to use as a patio for sitting outside, a car park and a link between the entrance to the landscape behind.
"The stone and concrete walls clearly define the heart of the project: a linear courtyard that from the entry runs towards the small oak forest at the foot of the ravine," said P+0 Arquitectura in a project ...
| -------------------------------- |
| Aeromorph inflatables fold themselves from flat sheets into complex origami |
|
|
Villa M by Pierattelli Architetture Modernizes 1950s Florence Estate
31-10-2024 07:22 - (
Architecture )
Kent Avenue Penthouse Merges Industrial and Minimalist Styles
31-10-2024 07:22 - (
Architecture )






