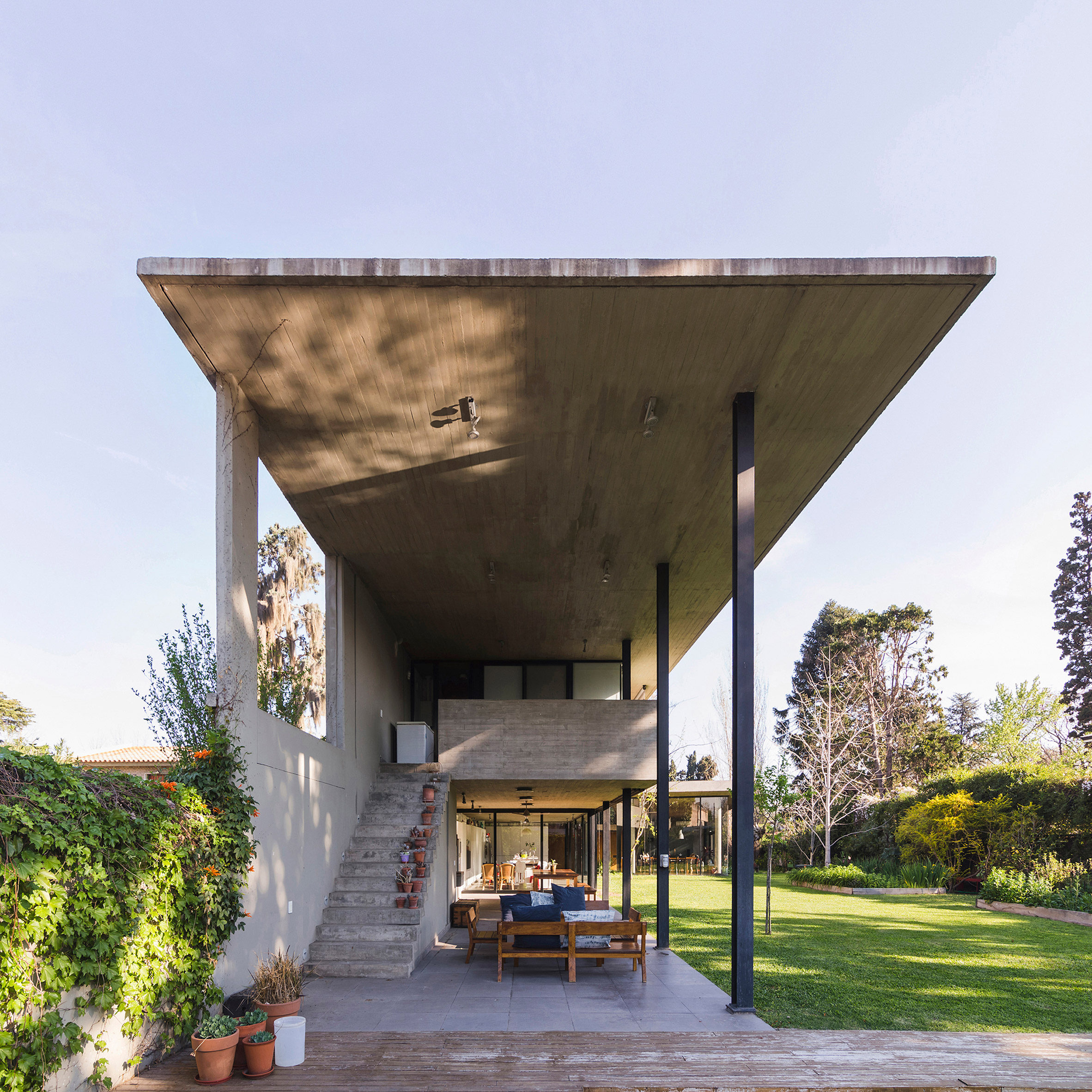Pablo Gagliardo builds long concrete Casa CA in Argentina

Argentinian architect Pablo Gagliardo has designed a family dwelling around its rear garden and topped with a slab of concrete, which juts out to form a double-height patio.
Casa CA, or House CA, is a spacious concrete residence in Fisherton – a residential neighbourhood in the port city of Rosario, Argentina. The house was designed by Estudio Pablo Gagliardo and measures 3,982 square feet (370 square metres).
The residence comprises two volumes: a main two-storey rectangular block, and a smaller adjacent box rotated at a slight angle. These structures are linked by a central entryway, defined by a wooden front door.
"The front of the house, south oriented, is closed and private; while the programme opens to the interior, orienting all social areas to the north and regulating the privacy of the living spaces," said the architects in a project description.
Casa CA is constructed mostly from concrete, with tall pillars that support its expansive flat roof. Glass lines almost the entirety of the main volume's long elevation, which can be covered by a sliding, black slatted wall to shade rooms from sunlight, as well as offer privacy.
"The use of concrete in the structure allows the generation of continuous glazed surfaces, which dilutes the limits and integrates the garden with the interior completely and the environments between them, giving the sensation of a single space," said a project description.
The main portion o...
| -------------------------------- |
| DISEÃO DE UNA CASA DE DOS PISOS EN TERRENO INCLINADO. 14. Corte por la escalera. |
|
|
Villa M by Pierattelli Architetture Modernizes 1950s Florence Estate
31-10-2024 07:22 - (
Architecture )
Kent Avenue Penthouse Merges Industrial and Minimalist Styles
31-10-2024 07:22 - (
Architecture )






