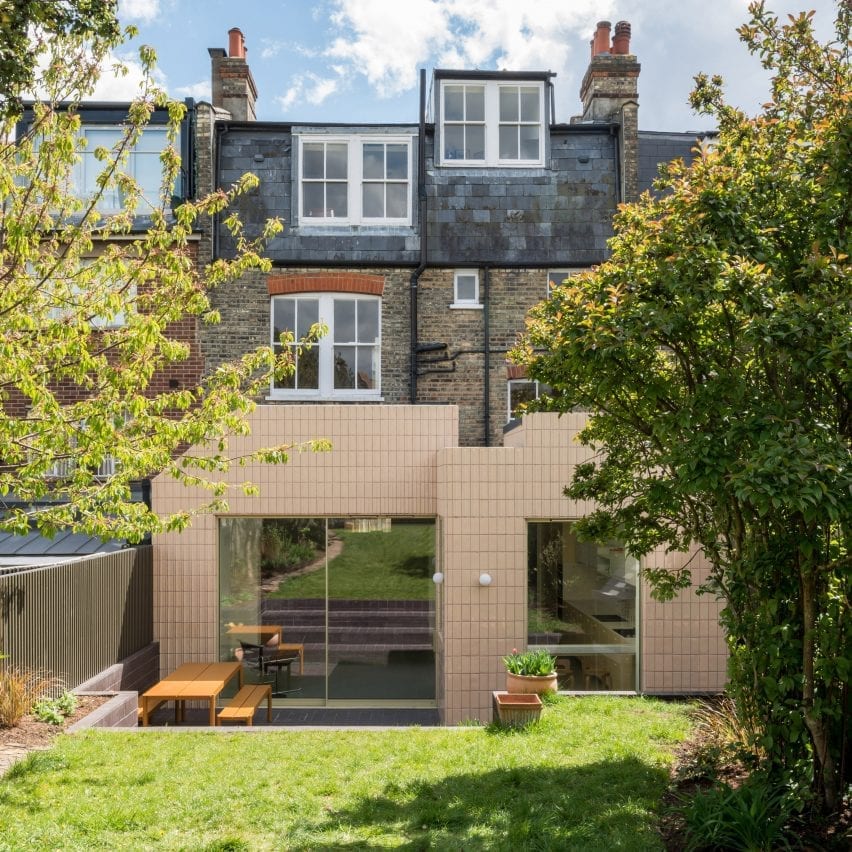Pale pink tiles create distinctive new facade for London terrace renovated by Archmongers

London studio Archmongers has used a colour palette of yellows, browns and pinks in a renovation of a Victorian terraced house in north London.
Called Mount View, the project involved overhauling the ground floor of the family house, to create a spacious kitchen and dining room connected to the garden, and converting the basement into a guest suite.
The renovated part of the house feature an exterior cladding of pale pink tiles
Externally, these renovated spaces are all clad in handmade tiles, in a pale pink shade that complements the building's red brick walls.
This ties into a 1970s-style palette of warm, pastel tones, inspired by the client's memories of their childhood home.
A tile-clad rear extension creates a new kitchen and dining room "Our client had a particular love for subtle warm colours, drawing references to her time growing up," said Johan Hybschmann, who co-founded Archmongers alongside Margaret Bursa.
"She came to us with this great sense and interest in colour harmonies," he told Dezeen, "and we found a way to meaningfully apply a suitable palette to the full house, which works well with the existing details and original materials."
Some of the tiles feature a vertical ridge, which creates texture
Originally the house only had a half-height basement that could only be used for storage.
After unpinning the original walls, it was possible to turn this into a studio flat with 2.6-metre-high ceilings and a separate entrance.
On ...
| -------------------------------- |
| Zaha Hadid Architects is "yet to evolve", says Patrik Schumacher |
|
|
Villa M by Pierattelli Architetture Modernizes 1950s Florence Estate
31-10-2024 07:22 - (
Architecture )
Kent Avenue Penthouse Merges Industrial and Minimalist Styles
31-10-2024 07:22 - (
Architecture )






