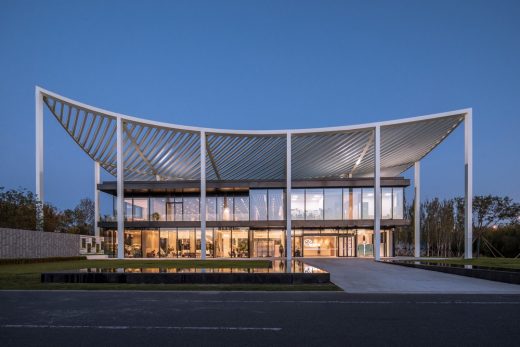Paper Roof, Tianjin Building

Paper Roof, Chinese Architecture Project, China, Tianjin Office Building Project, Photos
Paper Roof in Tianjin
14 Jan 2021
Paper Roof
Design: Powerhouse Company
Location: Tianjin, China
Fresh Angles on Tradition
Powerhouse Company?s Paper Roof, the light-as-air design for a reception center for a new city district next to Jin Hai Lake in Bin Hai, Tianjin has been completed. The center makes a simple yet eloquent statement with a sleek glass box topped by a contemporary take on the sweeping roof of traditional Chinese architecture ? instantly recognizable, yet uncompromisingly fresh. The perfect harbinger of the new urban landscape that will rise around it.
The Creativity of the Canopy
As uncomplicated and unpretentious as a piece of paper ? that?s the canopy roof that defines the reception center in Bin Hai. The upswept corners are a feature of ancient Chinese buildings and were believed to be auspicious, alongside their function in deflecting rainwater. The diagonal beams of the center?s roof form a mesh that references a forest canopy, sheltering the glass pavilion beneath with dappled shade like the branches of a tree.
Standing on slender legs, the roof rises to 18.5 meters at its tallest point and extends over an area of 30 x 50 m ? defining the outside deck some 5 meters beyond the perimeter of the pavilion. This gesture anchors the airy, transparent pavilion to the site.
Inside the pavilion, a large atrium and the extensive views of the surrounding lake and ga...
| -------------------------------- |
| Dezeen x MINI Living Initiative launches today |
|
|
Villa M by Pierattelli Architetture Modernizes 1950s Florence Estate
31-10-2024 07:22 - (
Architecture )
Kent Avenue Penthouse Merges Industrial and Minimalist Styles
31-10-2024 07:22 - (
Architecture )






