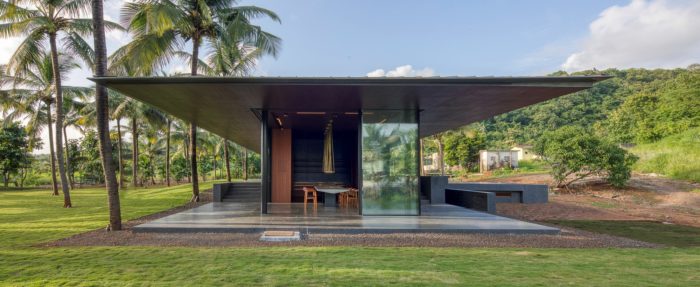Parikrama House | SPASM Design Architects

Parikrama House design stage A friend representing the Portuguese Minimal-window producer PANORAMAS approached us with a project to create a case study home in the Murud region, situated amidst a beautiful coconut grove. The primary objective was to design a house where the state-of-the-art and modern windows would effortlessly blend and disappear against the backdrop of the lush green landscape.
© Umang Shah
Parikrama House’s Design Concept
The design concept of Parikrama House evolved in a serpentine manner, resembling a two-headed worm. The sleeping areas are placed in a sequence, while the elevated main living and dining zones are positioned at opposite ends of this sequence. The concept is centered on a PARIKRAMA, which creates a path for circumambulation where movement between spaces maintains consistent contact with the outdoors. © Umang Shah
The Parikrama House was constructed using TILT-UP STONE slabs, which allowed for the inclusion of small windows within the cavity walls. A 40-millimeter thick layer of granite was selected as the primary material due to its durable and timeless qualities, which make it a highly-regarded building material. Moreover, granite is an environmentally friendly material that requires minimal processing from quarry to site.
© Umang Shah
This creation is envisioned as a state-of-the-art yet timeless structure. It features massive glass panels arranged juxtaposed against substantial stone slabs. The primitive essence of habitation...
_MFUENTENOTICIAS
arch2o
_MURLDELAFUENTE
http://www.arch2o.com/category/architecture/
| -------------------------------- |
| Wolff Olins designs sound-reactive logo for telecoms company |
|
|
Villa M by Pierattelli Architetture Modernizes 1950s Florence Estate
31-10-2024 07:22 - (
Architecture )
Kent Avenue Penthouse Merges Industrial and Minimalist Styles
31-10-2024 07:22 - (
Architecture )






