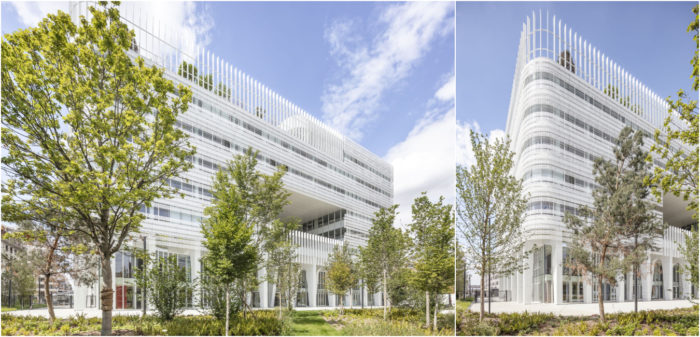Paris Region Headquarters | Ferrier Marchetti Studio

Paris Region Headquarters’s Design Concept
The wealthiest region in Europe has moved from the center of the capital to Saint-Ouen, marking the first time a prestigious public institution has established itself in Greater Paris. The Paris Region Headquarters consists of two buildings, each showcasing varied interpretations of the landscape design. One is raised above a refreshing and shady garden, while the other is built around a suspended garden that can be accessed from a balcony, offering breathtaking city views. A third garden is the front courtyard, providing panoramic city views for the entire Paris Region Headquarters.
© Luc Boegly
The entrance to the hall is marked by a beautiful arcade of arches that provides a warm welcome to all visitors and users of the premises. Inside, you’ll find a spacious multipurpose room called the hemicycle and a public lobby, all arranged within an ample double-height, transparent space filled with natural light. On the upper floors, the dual facade is a simple mechanism with moldings that subtly change based on orientation to optimize office lighting. The institution is impressive yet restrained and in tune with its surroundings. © Luc Boegly
Project Info:
Architects: Ferrier Marchetti Studio
Area: 60000 m²
Year: 2021
Photographs: Luc Boegly
Lead Architect: Ferrier Marchetti
Landscaping Designer: D?ici là , D?Ici-LÃ
Public Spaces Interior Design: Denu & Paradon
Space Planning: Saguez & Partners
City: Sa...
_MFUENTENOTICIAS
arch2o
_MURLDELAFUENTE
http://www.arch2o.com/category/architecture/
| -------------------------------- |
| Live panel discussion on luxury, wellbeing and digital innovation with Kohler | Talks | Dezeen |
|
|
Villa M by Pierattelli Architetture Modernizes 1950s Florence Estate
31-10-2024 07:22 - (
Architecture )
Kent Avenue Penthouse Merges Industrial and Minimalist Styles
31-10-2024 07:22 - (
Architecture )






