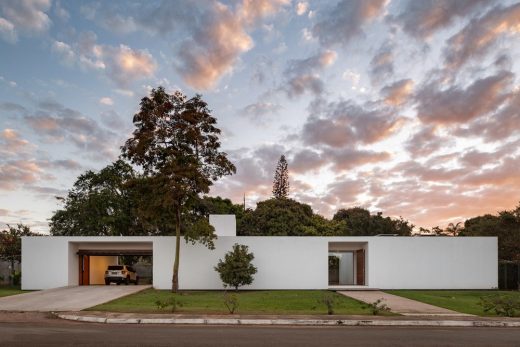Park Way House, Brasilia

Park Way House, Brasilia Real Estate, Brazil Villa, Building Project, Architecture Images
Park Way House in Brasilia
8 Dec 2020
Park Way House
Architects: ARQBR
Location: BrasÃlia, Brasil
The Park Way House is located in a closed residential condominium and far from the urban center of the city, it is the Park Way neighborhood, whose predominant occupation is single-family dwellings.
The objective of the project, in line with the interests of the owners, was to build, in order to adequately occupy a large plot of land, 42 m from the front and 43.5 m from the side, a single storey house with low execution cost.
The implantation takes place from a single volume, a rectangular prism, placed near the front border of the lot and parallel to the street. In this way two desired relations are promoted, one with the street, more austere and controlled, and the other with the dense afforestation existing at the bottom of the lot, this, more generous and open.
Obeying a rigid structural modulation, based on spans ranging between 3, 6 and 12 meters, the internal environments were arranged, as well as some voids, whose function is to carry out the sectorization of the program, creating internal gardens, and establish relations with the street and the external gardens.
Structural modulation, associated with the use of the most traditional constructive technique, mastered local constructive knowledge, resulted in a low construction cost, thus helping to achieve one of the importa...
| -------------------------------- |
| Mary Katrantzou unveils colourful tile collection with Villeroy & Boch |
|
|
Villa M by Pierattelli Architetture Modernizes 1950s Florence Estate
31-10-2024 07:22 - (
Architecture )
Kent Avenue Penthouse Merges Industrial and Minimalist Styles
31-10-2024 07:22 - (
Architecture )






