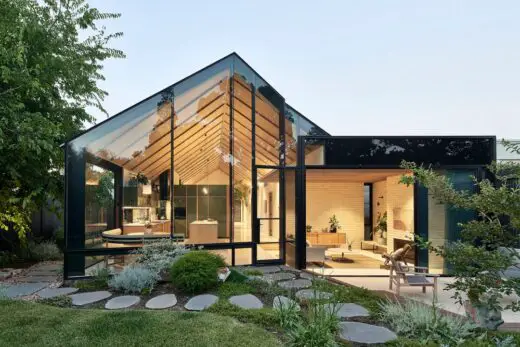Parkside Residence, Adelaide South Australia

Parkside Residence, Adelaide Real Estate, South Australia Home, Australian Modern Architecture Images
Parkside Residence in South Australia
3 Jun 2022
Architecture: Ashley Halliday Architects
Location: Adelaide, South Australia
Photos: Anthony Basheer
Parkside Residence, Australia
The Parkside Residence takes it’s cues from the adjacent 1880?s Villas ? form, scale, set-backs, roof profiles ? a simple, contemporary palette of complimentary materials and finishes was introduced. House and garden were orchestrated to reflect the owner?s generosity of spirit, modern taste, dynamic family lifestyle and desire to engage with their suburban community.
The two gabled pavilions sit perpendicular to one another, pulled apart and inflected to create interstitial spaces between that provide veiled views in and out whilst creating pockets for the surrounding landscape to infiltrate and break down the mass of the house. The main living pavilion embraces the gabled roof form with a portal steel frame allowing the roof form to continue internally.
Tasmanian oak ceiling linings add warmth and scale whilst the textured oak battens give a rhythm to the spaces, enhancing the sense of perspective that is directed to the garden to the south.
What was the brief"
To create a comfortable and contemporary new single-level family home that nurtures and connects.
What were the key challenges"
A key challenge was how to nestle a contemporary new home into a conservative heri...
| -------------------------------- |
| Design Centre, Chelsea Harbour reveals Wow!house 2024 | Design | Dezeen |
|
|
Villa M by Pierattelli Architetture Modernizes 1950s Florence Estate
31-10-2024 07:22 - (
Architecture )
Kent Avenue Penthouse Merges Industrial and Minimalist Styles
31-10-2024 07:22 - (
Architecture )






