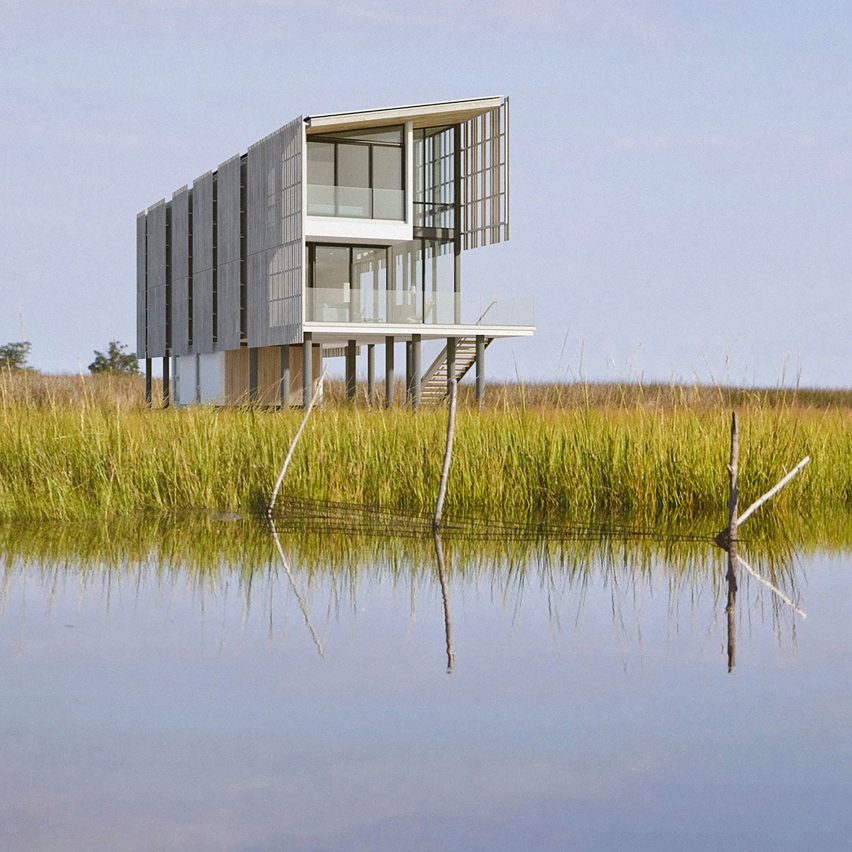Parnagian Architects imagines Salt Box Residence for the Jersey Shore

American firm Parnagian Architects has released images of a conceptual house lifted on stilts above a site in coastal New Jersey that was hit hard by a hurricane.
The Salt Box Residence is planned for a flood-prone salt marsh in Mantoloking, a small community located on a strip of land between the Atlantic Ocean and Barnegat Bay.
The Salt Box Residence is planned for a flood-prone plot
The home was conceived as a replacement for a dwelling that was damaged by Hurricane Sandy, which struck the area in 2012.
"The client's brief was to design a lasting replacement for a multi-generational family home that had been damaged beyond repair during Hurricane Sandy," said Parnagian Architects, which is based in the nearby town of Red Bank.
Stilts would elevate the property above ground The conceptual home sits at the tip of a small peninsula that is bounded on the west by a commercial shipyard and a marina. The other sides of the property look towards the water.
Encompassing 2,400 square feet (223 square metres), the dwelling rises three levels, with the ground floor being mostly open to the air.
A cedar screen would form the facade
Due to a local ordinance, the home's footprint had to match that of the prior dwelling ? a constraint resulting in the design of a slender, rectilinear home.
"Slight internal shifts in plan and volume create spaces for both retreat and gathering," the architects said.
Parnagian Architects would also incorporate wood into the house's...
| -------------------------------- |
| Lahti University students design furniture for victims of displacement |
|
|
Villa M by Pierattelli Architetture Modernizes 1950s Florence Estate
31-10-2024 07:22 - (
Architecture )
Kent Avenue Penthouse Merges Industrial and Minimalist Styles
31-10-2024 07:22 - (
Architecture )






