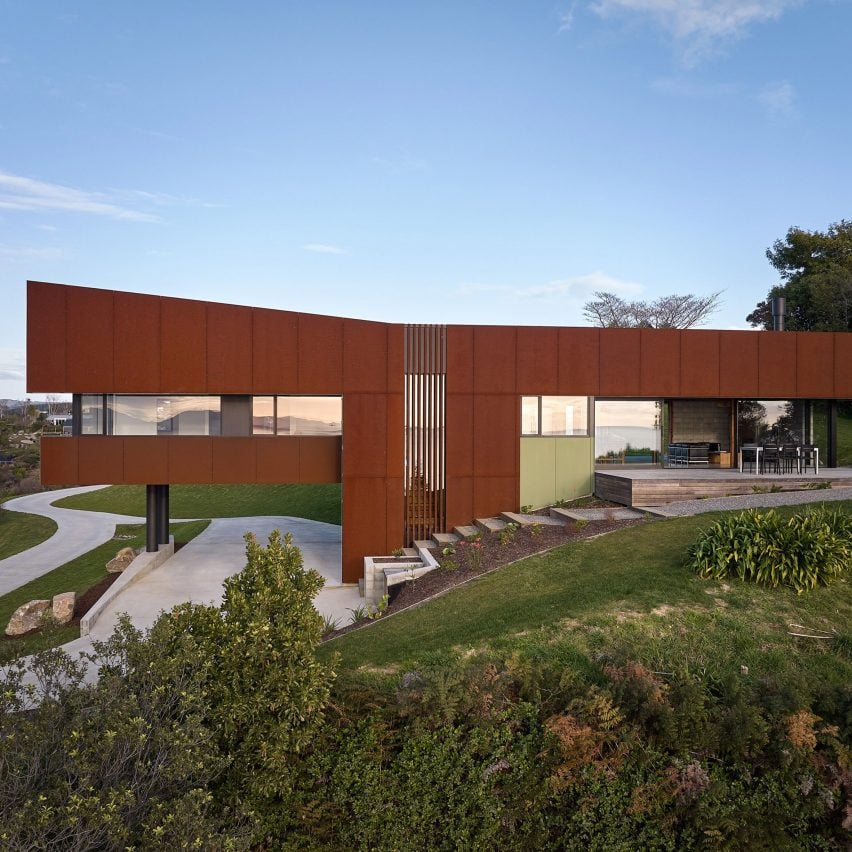Parsonson Architects perches stilted red home on coast of New Zealand

Warm tones feature across the facade and interior of The Lookout, a stilted house that local studio Parsonson Architects has added to a hillside site in New Zealand.
Located on Ruby Bay in the Tasman District, the home comprises a timber structure elevated partially by a pair of columns in response to its sloping site.
Parsonson Architects has created a stilted home in New Zealand
Parsonson Architects coated the home in red-painted cladding and weathered steel, creating a distinct exterior that is both weatherproof and complementary to the warm tones of the wooden interior.
"The core concept behind the design is to create a simple form, with a hard and weathered outer skin protecting warm interior spaces filled with natural materials and colour," studio founder Gerald Parsonson told Dezeen. The facade is finished with weathered steel
Walls of exposed concrete blocks also feature across the home, including outside where they extend along the longest facades before intersecting with the hillside.
"Structural elements of exposed concrete blocks anchor the house into the site, contrasting with the interior delicacy of timber framed construction and finer detailing," said Parsonson.
Large glass doors connect the living spaces to a patio
Raised on a concrete plinth, The Lookout is accessed by an undulating driveway that curves up the hillside to a timber staircase. This external stair runs along one side of the home, flanked by plant beds and ending at a grave...
| -------------------------------- |
| Live talk about the fifth Istanbul Design Biennale as part of Virtual Design Festival |
|
|
Villa M by Pierattelli Architetture Modernizes 1950s Florence Estate
31-10-2024 07:22 - (
Architecture )
Kent Avenue Penthouse Merges Industrial and Minimalist Styles
31-10-2024 07:22 - (
Architecture )






