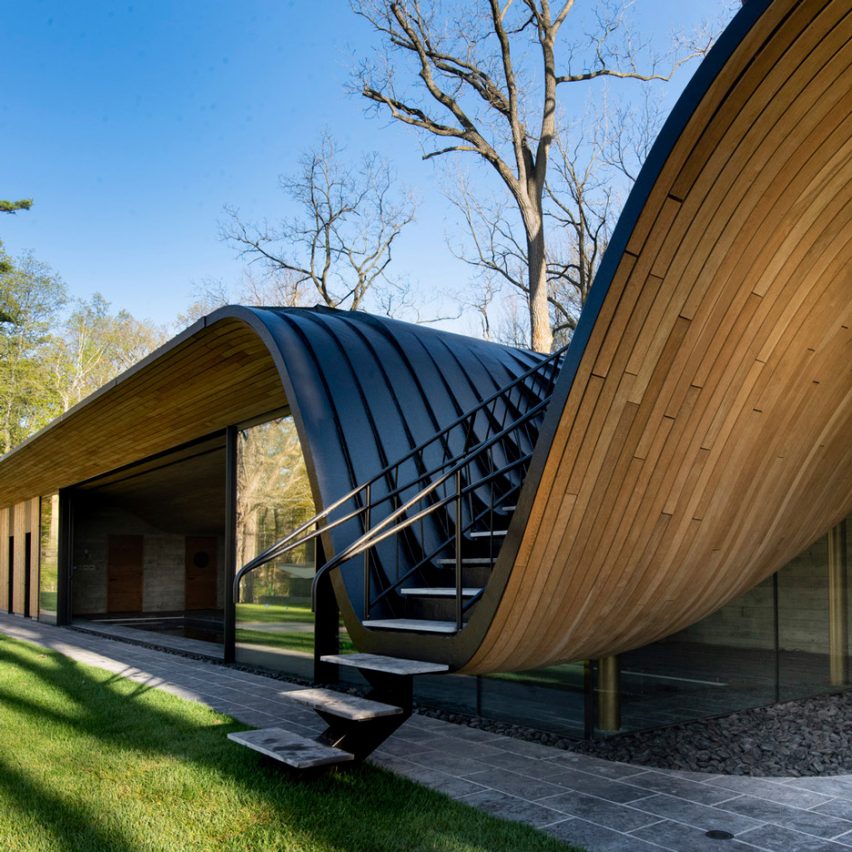Partisans tops rebuilt pool house in Ontario with undulating timber roof

Fold House is a guest and pool house in Hamilton, Canada, topped with a curving roof of compression-bent oak designed by architecture studio Partisans.
The Toronto-based practice designed the new building to replace the old guesthouse in Southern Ontario, which burned down.
Fold House encompasses a pool and guest house
Fold House is so named because its roof is designed to fold into the existing topography of the site.
A sweeping timber and steel roof covers the swimming pool pavilion, which dips down to accommodate steps up to the roof before curving back up to meet a two-storey guest house.
The roof curves down to accommodate a staircase
An 24-metre-long glass facade next to the pool has glass doors that slide back to open the pavilion to the garden. Part of the roof overhangs, shading the glazing and disguising the 27-metre-long steel beam that supports it.
"The roof and sculptural ceiling are constructed out of bent white oak," Partisans told Dezeen. "We used the same material for the cascading floors. It's one of our favourite aspects of the project."
The roof is made of compression-bent oak
For the compression-bent wood, the plants were steamed and placed in a compression chamber.
"This process shrinks the boards up to 25 per cent of the original length while maintaining its other dimensions," explained Partisans.
"It is shipped to site with a relatively high moisture content that allows it to be flexible until installed and fully dr...
| -------------------------------- |
| Device that detects skin cancer wins James Dyson Award 2017 |
|
|
Villa M by Pierattelli Architetture Modernizes 1950s Florence Estate
31-10-2024 07:22 - (
Architecture )
Kent Avenue Penthouse Merges Industrial and Minimalist Styles
31-10-2024 07:22 - (
Architecture )






