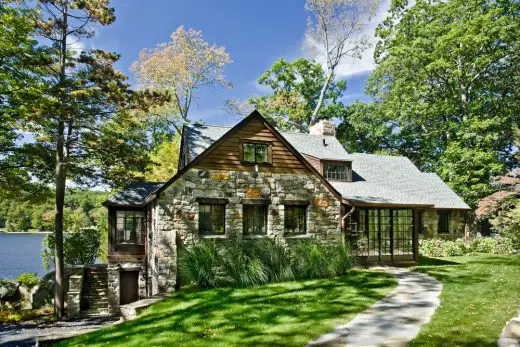Pashby-Amann Residence, Vernon Township NJ

Pashby-Amann Residence, Vernon Township Building, New Jersey Real Estate Design, Architecture Images
Pashby-Amann Residence in Vernon Township NJ
Feb 4, 2022
Design: AC Höcek Architecture LLC
Location: Vernon Township, NJ, USA
Photos: Stefan Hagen
Pashby-Amann Residence, New Jersey
This 1930s house with steel casement windows and load-bearing stone walls is sited on a hill overlooking a lake. The Pashby-Amann house has served as a weekend retreat for an antiques dealer specializing in 17th- and 18th-century English furniture and an art conservator of modern and contemporary artworks. While very fond of this home and its original details (including the mint-green 1930s-bathroom tile), when Hurricane Sandy deposited a tree into its roof causing significant damage, they embraced the opportunity to renovate.
While working with the owners and their insurers to negotiate fair compensation to repair the house, ACHA worked to improve the foundation to redirect storm waters and reinforce the structure against extreme wind loads.
ACHA then designed two additions. Upstairs, ACHA raised the line of the attic to provide a 10-foot ceiling to take advantage of the views and summer breezes, creating a sitting room and library with a wall of glass overlooking the water. The lake-facing wall is glazed with steel casement windows with French doors opening onto a balcony.
At the front of the house, there was a poorly constructed, ?awful in appearance? front porch, which was gutted, and st...
| -------------------------------- |
| Teresa van Dongen's bioluminescent lamp is a new way to create light |
|
|
Villa M by Pierattelli Architetture Modernizes 1950s Florence Estate
31-10-2024 07:22 - (
Architecture )
Kent Avenue Penthouse Merges Industrial and Minimalist Styles
31-10-2024 07:22 - (
Architecture )






