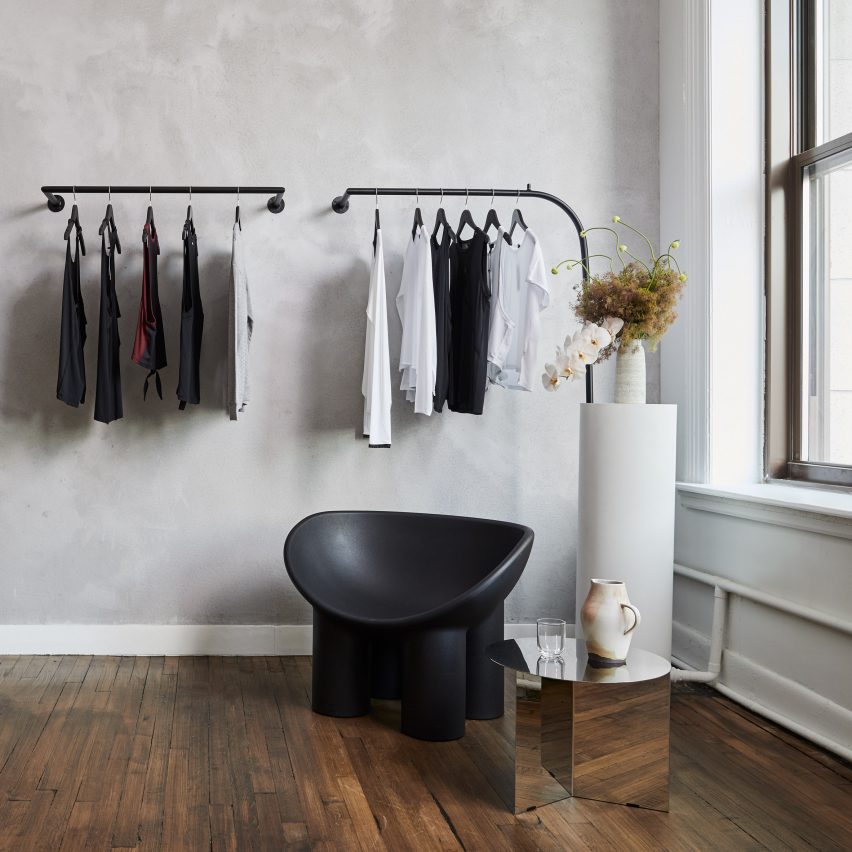Patchwork leather and textured concrete feature in Alala's New York showroom

Interior designer Tina Rich has turned a "white box" in New York City's Soho neighbourhood into a showroom and office for a women's sports brand.
Local studio Tina Rich Design transformed a 2,500-square-feet (232-square-metre) space into the office and showroom for online brand Alala.
Rich's firm had previously designed the first office of the company, following its establishment in 2014 with a focus on "high-end designer activewear for women".
It was enlisted again to design a second, much bigger space to accommodate the growing team, as well as other activities.
"They wanted a larger, light-filled space for their creative studio where they design all their activewear and a showroom that was flexible enough to meet with buyers, host events, and have morning yoga classes for their growing team," Tina Rich said.
The aim of the project was to bring a "downtown attitude" to a previously plain decor.
"The space was a white box so we worked on laying out the space to include the showroom, open office, fitting rooms and a kitchen," the studio added.
Roughly finished concrete adds texture to the walls in the showroom, while changing rooms are fronted in patchwork nude curtains.
Darker details are provided by a metal clothing-rail that protrudes in three parts to hang the activewear and a black Faye Toogood Roly Poly chair, while other features include planting and handmade ceramics.
A long bench topped with nude cushions for cu...
| -------------------------------- |
| Audi will launch a car with a solar panel roof by the end of 2017 |
|
|
Villa M by Pierattelli Architetture Modernizes 1950s Florence Estate
31-10-2024 07:22 - (
Architecture )
Kent Avenue Penthouse Merges Industrial and Minimalist Styles
31-10-2024 07:22 - (
Architecture )






