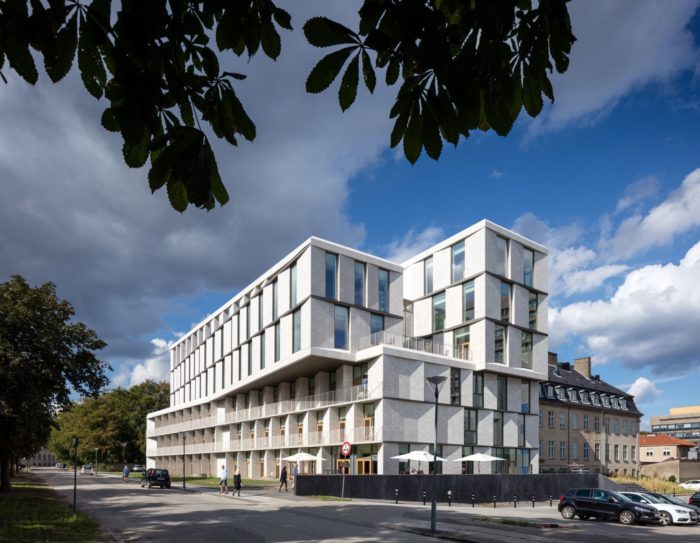Patient Hotel | 3XN

Patient Hotel
Copenhagen?s Rigshospitalet, Denmark?s leading hospital, recently inaugurated its new Patient Hotel and Administrative Building, designed by 3XN Architects. 3XN designed the 7,400m2 building as an open, supportive and comfortable environment for patients, as well as an efficient work environment for the hospital?s administrative staff. The Patient Hotel offers 74 rooms on the three lower floors, while administrative offices comprise floors three to six.
photograph by © Adam Mørk
The building appears as two stacked, juxtaposed ?Vs?. This form establishes a clear visual separation between the two programmatic functions: patient hotel and hospital administration. The facade appears as a horizontal relief clad with light natural stone, Jura Gelb. This adds a strong character to the building while also allowing the building to shade itself. Two sky lit atria bring natural light deep into the building and function as arrival areas and gathering places for the Patient Hotel. Open staircases in both atria connect the individual floors
?We have designed a building with these open atria to offer good visual contact, instead of the closed corridors usually associated with hospitals,? said Kim Herforth Nielsen, 3XN Creative Director and Founder. ?In addition, we ensured that ample daylight and warm materials and colors create a welcoming and pleasant atmosphere, which serves as a comforting environment during a difficult period.?
photograph by © Adam Mørk
All hotel r...
_MFUENTENOTICIAS
arch2o
_MURLDELAFUENTE
http://www.arch2o.com/category/architecture/
| -------------------------------- |
| Interior of the Year winner "follows in Herman Millers footsteps," says Pan Yi-Cheng |
|
|
Villa M by Pierattelli Architetture Modernizes 1950s Florence Estate
31-10-2024 07:22 - (
Architecture )
Kent Avenue Penthouse Merges Industrial and Minimalist Styles
31-10-2024 07:22 - (
Architecture )






