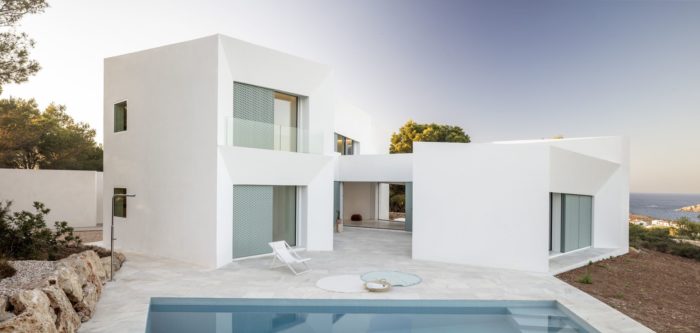Patio House | NOMO STUDIO

Patio House
Patio house sits on a gently sloping site located in Coves Noves, a small urbanisation on the north-east coast of Minorca?s island, Spain. The plot has great views over the Mediterranean Sea, but unfortunately has also a 10-storey hotel shooting up in the horizon; an old relic from times when landscape integration meant less. Because of this visual obstacle and since the neighbour?s house is only a few meters away from our plot, we decided to intentionally direct the views in specific directions. Thus, the house plays with solid and glazed walls that frame undisturbed views towards the sea, forest and garden while hiding the massive hotel construction and isolating itself from neighbours. The villa?s position on a hilltop gives it remarkable views, however it also exposes it to the strong wind from the north. Photography by © Adrià Goula
Sun orientation, conflicting views and wind protection were all dealt with through the introduction of an isotropic geometry: a pentagon. The house was rotated so all rooms could enjoy clear sea outlooks avoiding the hotel. A square was removed from the core of the pentagon to let more daylight into the house and create interesting visual connections. This void became a south-oriented patio protected from the strong northern wind.
Three of its sides are built up by large sliding glass doors that connect both visually and physically the opposite zones of the garden making it possible to gaze at the sea through the ground floor....
_MFUENTENOTICIAS
arch2o
_MURLDELAFUENTE
http://www.arch2o.com/category/architecture/
| -------------------------------- |
| Live talk with Luca Nichetto and Ginori 1735 | Dezeen |
|
|
Villa M by Pierattelli Architetture Modernizes 1950s Florence Estate
31-10-2024 07:22 - (
Architecture )
Kent Avenue Penthouse Merges Industrial and Minimalist Styles
31-10-2024 07:22 - (
Architecture )






