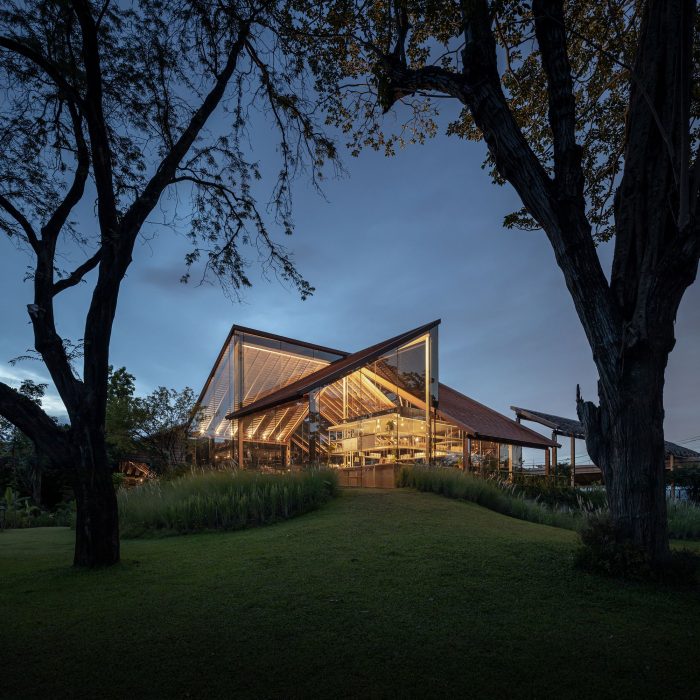Patom Cafe | NITAPROW

Patom Cafe client’s plan:
Designed by NITAPROW, After learning about the client?s plan to demolish the old amphitheater which was built partially on an existing hill next to two significant Tamarind and Trumpet trees, we proposed to place the new cafe there in its place. On one side, the new building overlooks the preserved amphitheater?s wooden stage, while gaining an unparalleled view of the entire village from all the other sides.
Photography by © Ketsiree Wongwan
The service core was set back from the glass facade to allow for a continuous circulation loop. The roof slope was divided into 4 segments; its geometry conceptually pivots around the center column to follow the circulation flow at ground level while inviting natural light to illuminate the underside of its roof along all 4 axes. Terra-cotta tiles were selected as the roof material for their traditional values and their primitive yet intricate installation technique. All of the electrical equipment was designed to run entirely on solar energy provided by solar roof panels installed at the front end of the property.
Photography by © Ketsiree Wongwan
Patom Cafe’s Height:
The height of the building was determined by the height of a single piece of glass. The glass division was determined by the width of the night-vision reflective film applied to all exterior glass surfaces.
The film reflection reduces the solar heat gain while creating a curious yet bold and precise blend of the environment as the ...
_MFUENTENOTICIAS
arch2o
_MURLDELAFUENTE
http://www.arch2o.com/category/architecture/
| -------------------------------- |
| Lego unveils drone footage of BIG's Lego House |
|
|
Villa M by Pierattelli Architetture Modernizes 1950s Florence Estate
31-10-2024 07:22 - (
Architecture )
Kent Avenue Penthouse Merges Industrial and Minimalist Styles
31-10-2024 07:22 - (
Architecture )






