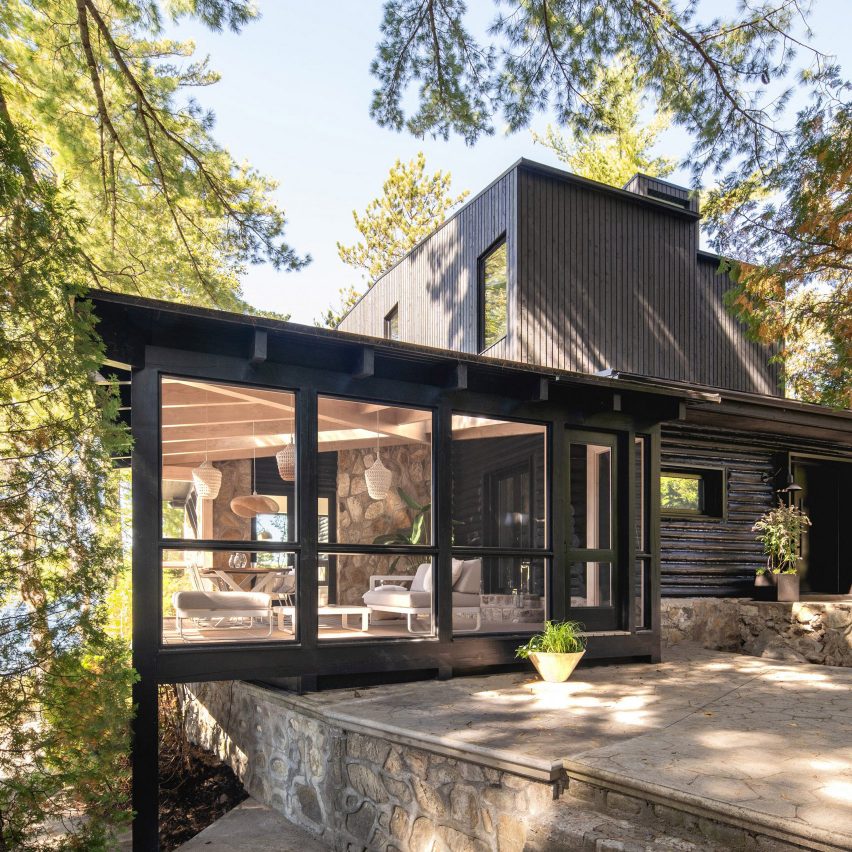Paul Bernier adds upper level to rustic log cabin in Quebec

Canadian studio Paul Bernier Architecte has designed a contemporary extension for a lakeside dwelling in Quebec made of timber and stone.
The project, called Cottage on the Point, entailed the renovation and enlargement of a log cabin that has been in one family for 40 years.
The extension has been added to a traditional log cabin
The dwelling is located in Lanaudière, a scenic region in central Quebec. Built atop a stone foundation, the cabin is anchored to a forested site that juts into a lake.
Guided by notions of "contrast and continuity," the Montreal studio of Paul Bernier Architecte sought to overhaul the single-storey building in a way that respected its rustic aesthetic yet didn't mimic it.
A new roof of Douglas fir was added "The solution was not to pretend that this addition had always been there," the team said. "The project had to allow the old and the new to be clearly visible."
The architects also had to be mindful of site limitations. Due to the building's close proximity to the shore, the cabin needed to expand upward rather than outward.
The extension is clad in dark cedar
In response, the team added a rectangular, upper volume clad in dark-stained cedar. The east elevation features a tall, vertical window that helps carry daylight to the home's lower level.
The original building's ageing roof was removed and replaced with a Douglas fir version. Its shape and slope are derived from its predecessor.
The kitchen features marble...
| -------------------------------- |
| Seymourpowell's Élever make-up printer would replicate looks straight from the internet |
|
|
Villa M by Pierattelli Architetture Modernizes 1950s Florence Estate
31-10-2024 07:22 - (
Architecture )
Kent Avenue Penthouse Merges Industrial and Minimalist Styles
31-10-2024 07:22 - (
Architecture )






