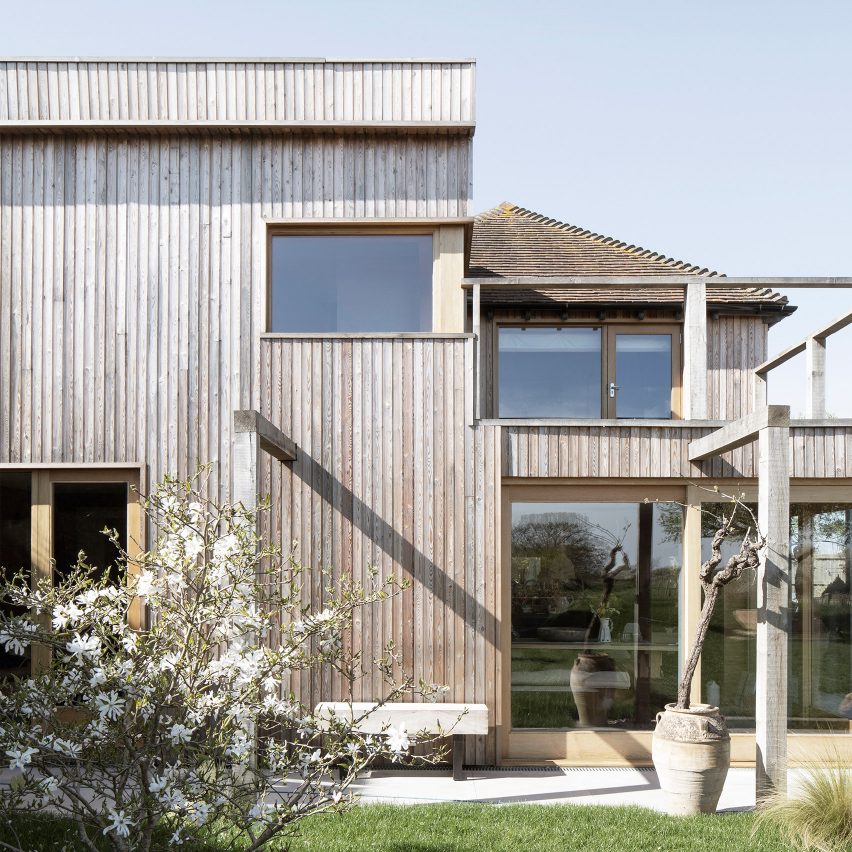Paul Cashin Architects creates timber extension for coastal Island Cottage

Paul Cashin Architects has refurbished and extended a 19th-century cottage in Sussex, England, cladding the old and new buildings in larch.
Built in 1830, Island Cottage is in a conservation area in the seaside village of Sidlesham Quay and was highlighted by the local authority as a key example of rural character for homes in the area.
The renovation by Hampshire-based Paul Cashin Architects aims to combine building's traditional vernacular with some contemporary design elements.
The new timber structure is directly connected to the old house and built in its large back garden, so isn't visible from the street.
Traditional building methods and materials were used to reinforce relationships with the local architecture. The original facade was left plain, but the external walls at the rear were all been clad with natural larch planks.
Timber loggias mark the terrace around the extension while a small rooftop garden has been planted with native grasses, to create a relaxing space with views over the neighbouring Pagham Nature Reserve.
"The occupant will encourage vines and creepers to grow up each post and beam back to the house, which over time will further set the house into the landscape," explained Oliver Cradock from Paul Cashin Architects.
Because the old building had been extended many times, the original cottage had become a maze of rooms and corridors. The renovation sees the layout simplified.
"Our first move was to establish the lines of the orig...
| -------------------------------- |
| SEÑALIZACIÓN EN LA CONSTRUCCIÓN. Tutoriales de arquitectura. |
|
|
Villa M by Pierattelli Architetture Modernizes 1950s Florence Estate
31-10-2024 07:22 - (
Architecture )
Kent Avenue Penthouse Merges Industrial and Minimalist Styles
31-10-2024 07:22 - (
Architecture )






