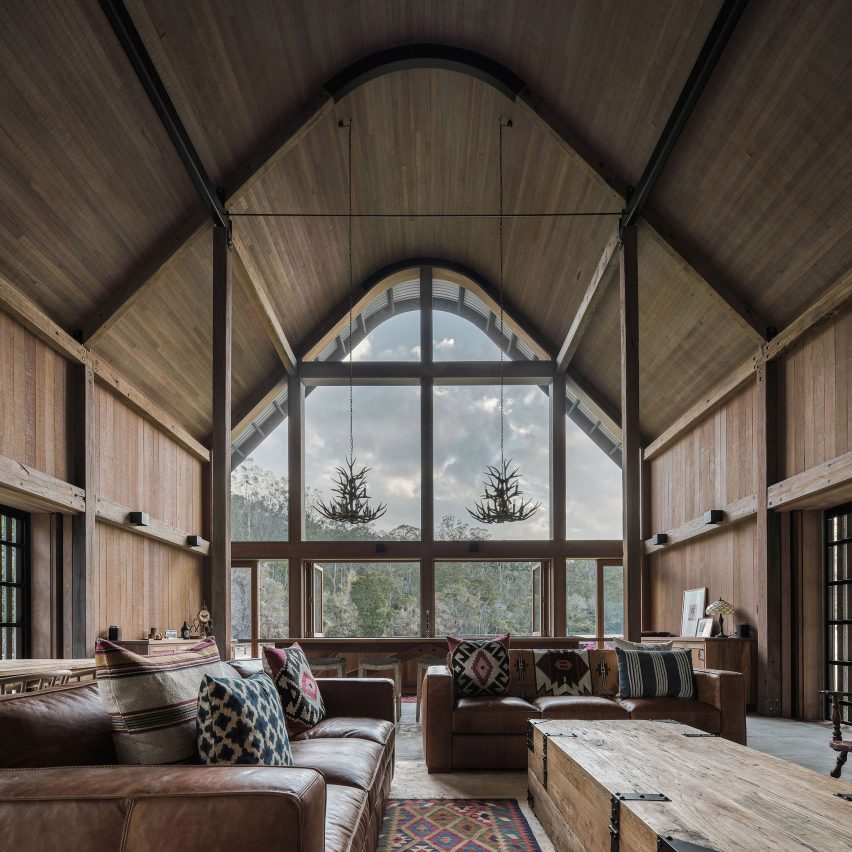Paul Uhlmann Architects builds barn-like rural retreat in Australian bush

Agricultural barns were an inspiration for this holiday home in Pullenvale, Australia, designed by Paul Uhlmann Architects and featuring glazed gable-ends.
Called The Barn, Paul Uhlmann Architects built the rural getaway for a couple, their children, and their horses, which live in the nearby paddocks.
The two-storey wooden structure is clad with Australian hardwood and topped by an industrial-style corrugated zincalume roof.
"The owners had spent a period living in the USA, [and] initially came to us with the brief to design an 'American barn'," founder Paul Uhlmann told Dezeen.
"We wanted to push the idea of 'the barn' further. The strength of a single form often works well in the Australian bush; as the landscape is usually quite free formed and loose the single form provides a stark contrast to the backdrop."
The focus of the home is the double-height living, kitchen and dining space at its southwestern end.
Sliding wooden screens at either side of the building allow the living area to open to the landscape.
Framed by the exposed timber beams of the barn's structure, a run of kitchen counters sits directly against the glazed gable-end of this space.
This aspect looks out towards the landscape and is protected from glare by the roof's overhang.
To the northwest, this living space opens onto a terrace sheltered by a hardwood canopy.
Distinctive from a traditional barn is the smooth curve of the roof's apex, which is visible throughout the interior...
| -------------------------------- |
| HUMEDAD EN LA CIMENTACIÓN 2 de 2. capilaridad, soluciones. |
|
|
Villa M by Pierattelli Architetture Modernizes 1950s Florence Estate
31-10-2024 07:22 - (
Architecture )
Kent Avenue Penthouse Merges Industrial and Minimalist Styles
31-10-2024 07:22 - (
Architecture )






