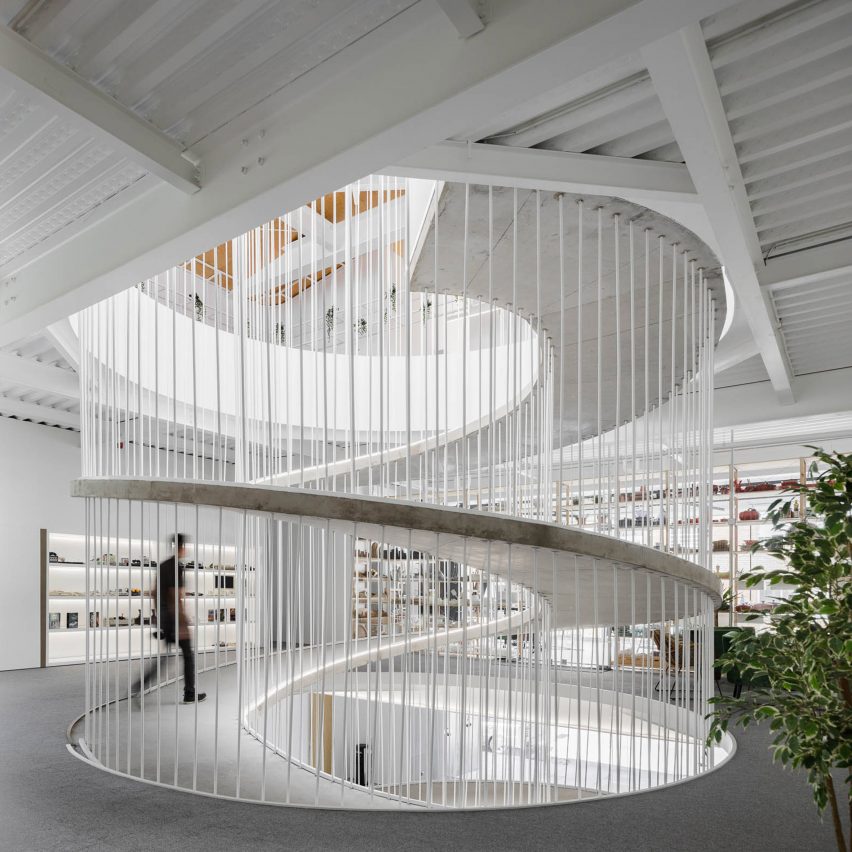Paulo Merlini Architects creates concrete spiral walkway inside Porto office

A spiralling concrete walkway and a storage wall filled with colourful ceramics are the standout features in this office for E-goi and Clavel's Kitchen, designed by Paulo Merlini Architects.
The three-storey building is the headquarters for two companies: Clavel's Kitchen, which creates digital content for brands in the food sector, and email marketing provider E-goi.
A skylight illuminates the walkway from above
The building is made of two structures ? one preexisting and one new ? which join together.
The concrete ramp forms the natural heart of the newly connected interior, providing access between floors while also functioning as a meeting place for staff.
Slender vertical bars create a balustrade, while adding to the sculptural appearance of the spiral. There's also a skylight above, which allows natural light to filter down through all three floors.
"Wooden boxes" organise the interior layout
Other spaces in the office include a dining room with enough space for 100 people to eat together along with a mix of formal and informal meeting rooms and video-call booths.
These spaces are organised by a series of "wooden boxes". Some of these are complete volumes that contain entire rooms or booths, while others are made up of partition walls or ceiling surfaces.
Spaces are designed to be flexible and fun
"By distributing these functions in a heterogenic way throughout the space, and by mismatching these elements in a kind of organised chaos, we gu...
| -------------------------------- |
| World's largest waste-to-energy plant to be built in Shenzen, China |
|
|
Villa M by Pierattelli Architetture Modernizes 1950s Florence Estate
31-10-2024 07:22 - (
Architecture )
Kent Avenue Penthouse Merges Industrial and Minimalist Styles
31-10-2024 07:22 - (
Architecture )






