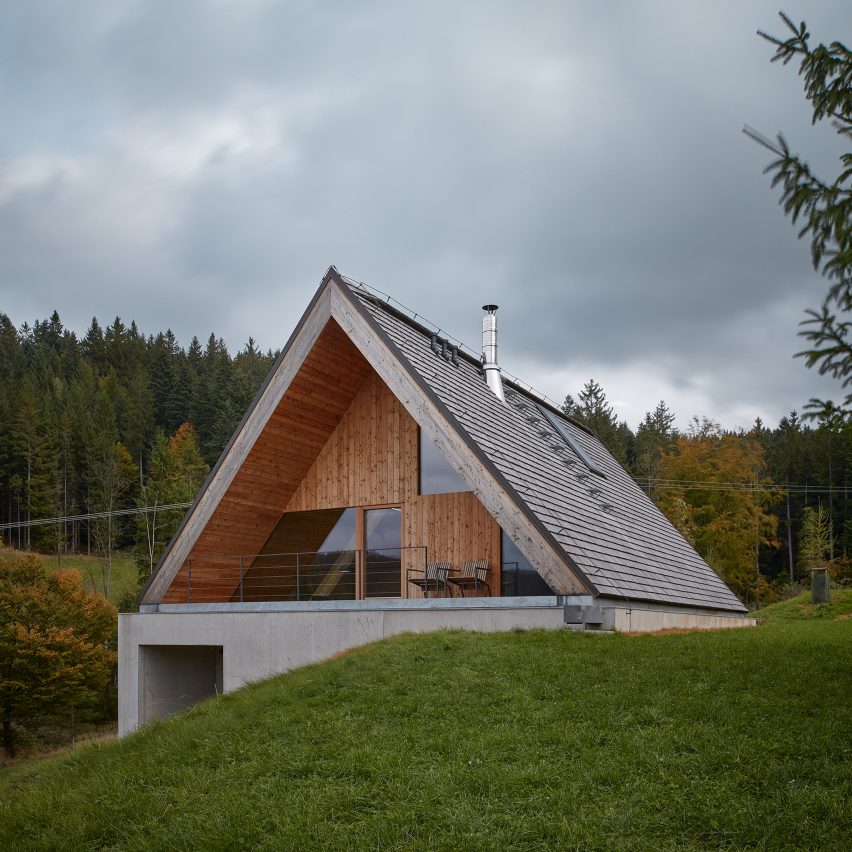Pavel Mí?ek Architects sinks house into a hillside in Czech mountains

Pavel Mí?ek Architects has built a concrete holiday home in the Beskydy Mountains of eastern Europe.
Weekend House in Beskydy is a 185-square-metre cottage for a family of four, located in the Moravian Wallachia region of the Czech Republic.
With its simple A-frame shape, the house is designed to match the traditional properties of the region. But it is clearly a modern building, featuring simple materials and fuss-free details.
The base of the house is a cast concrete cuboid, sunken into the hillside, while its more lightweight upper level is a triangular prism clad in larch boards and shingles.
Inside, bedrooms, bathrooms and utility rooms are all located on the lower level.
This completely frees up the first floor, which serves as a spacious living space, dining area and kitchen, with plenty of room for guests.
There is also a mezzanine slotted in under the highest section of the roof.
"The basic form of the house ? with its dominant wooden roof, and also its position in a steep slope ? reflect the traditional way of building in the Moravian Wallachia," explained architect Pavel Mí?ek.
"The open gables of the roof do not disturb the silhouette of the building in the landscape, however they also express the free spatial disposition of the house," he told Dezeen.
"They mediate a new relation of the interior to the landscape."
Material finishes inside the house follow those of the exterior, with a mix of concrete and wood.
In some pla...
| -------------------------------- |
| LEVANTAMIENTO ARQUITECTÓNICO |
|
|
Villa M by Pierattelli Architetture Modernizes 1950s Florence Estate
31-10-2024 07:22 - (
Architecture )
Kent Avenue Penthouse Merges Industrial and Minimalist Styles
31-10-2024 07:22 - (
Architecture )






