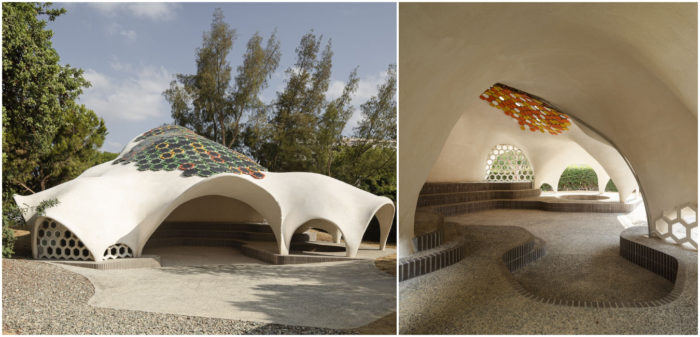Pavilion E4. Efficient Outdoor Educational Space | Juan Gavilanes Veláz de Medrano + Ferran Ventura Blanch

Pavilion E4 is a research project by the University of Malaga to create a modern classroom design for outdoor teaching. The Pavilion E4 at the University of Malaga’s Campus Green Island of Teatinos uniquely blends an open-air environment and state-of-the-art classroom technology.
© Juan Gavilanes Veláz de Medrano + Ferran Ventura Blanch
Pavilion E4’s Design Concept
The pavilion’s distinctive architectural design is created using parametric design principles, which gives it a striking geometry. The air conditioning systems are highly efficient, ensuring the classroom provides an optimal learning environment. The pavilion seamlessly integrates into the lush Campus Green Island surroundings.
© Juan Gavilanes Veláz de Medrano + Ferran Ventura Blanch This cutting-edge space can adapt and collaborate with its surroundings. It can regulate and achieve a comfortable atmosphere, define the necessary air conditioning systems for Pavilion E4’s functioning, employ artificial intelligence technologies for architectural applications, and monitor the space to control climate and usage.
© Juan Gavilanes Veláz de Medrano + Ferran Ventura Blanch
The pavilion serves as a foundation for future research endeavors, which is the result of a research initiative and its purpose once it is constructed.
Elevations
Project Info:
Architects: Ferran Ventura Blanch, Juan Gavilanes Veláz de Medrano
Area: 1292 ft²
Year: 2023
Photographs: Juan Gavilanes Veláz de Medrano ...
_MFUENTENOTICIAS
arch2o
_MURLDELAFUENTE
http://www.arch2o.com/category/architecture/
| -------------------------------- |
| PRESBITERIO. Vocabulario arquitectónico. |
|
|
Villa M by Pierattelli Architetture Modernizes 1950s Florence Estate
31-10-2024 07:22 - (
Architecture )
Kent Avenue Penthouse Merges Industrial and Minimalist Styles
31-10-2024 07:22 - (
Architecture )






