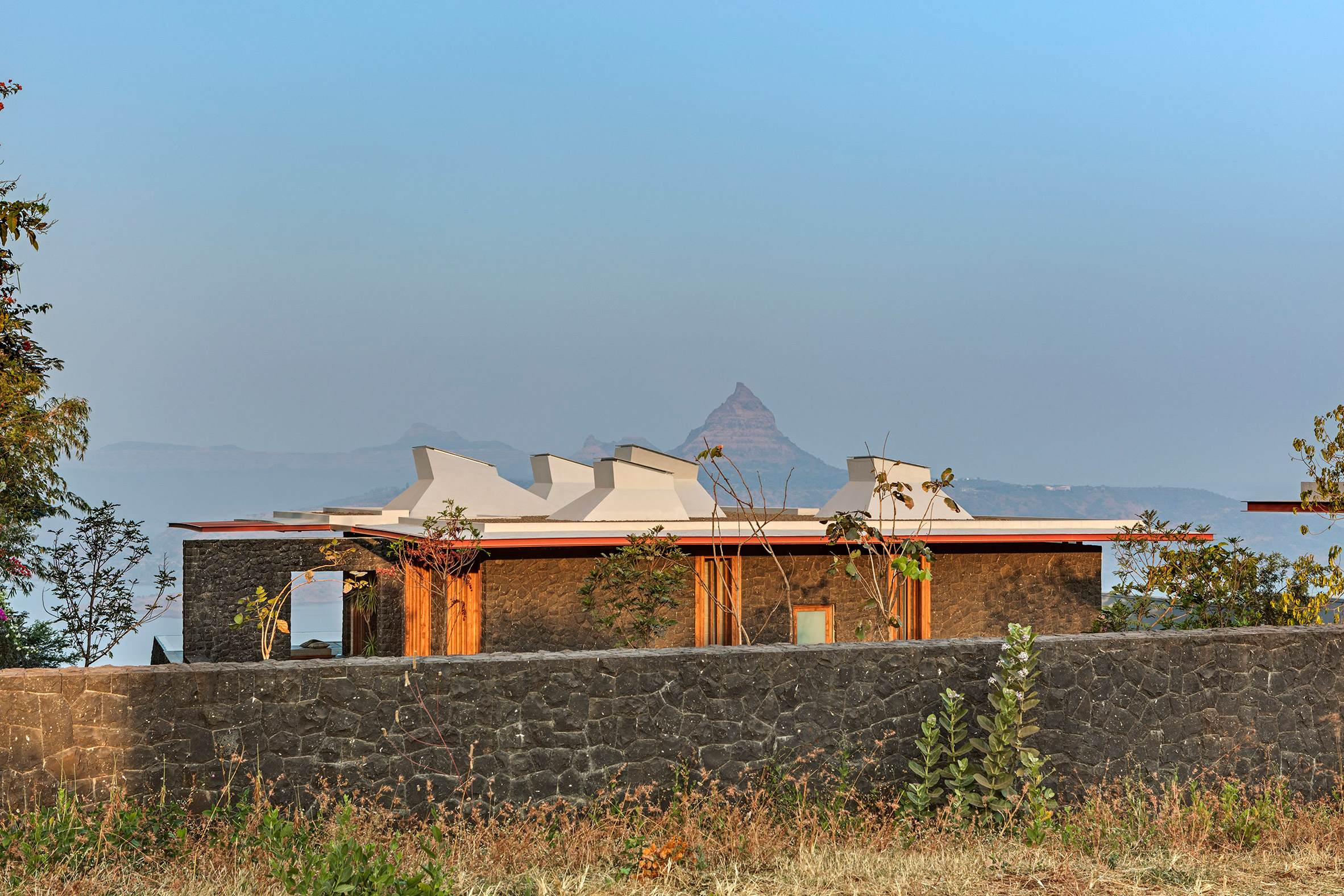Pavilion-like house offers spectacular views of India's Western Ghats mountains

Volcanic stone walls and sculptural skylights are among the features of this holiday home by Khosla Associates, which looks out over a picturesque mountain lake in southwest India.
The retreat is located in the heart of the Western Ghats, a mountain range older than the Himalayas. The spectacular scenery takes centre stage in the building, which is deliberately simple in design.
"Although they owned two acres of land, our client's requirements were modest," explained Khosla Associates, which is led by architects Sandeep Khosla and Amaresh Anand.
"They asked us to build a 2,100-square-foot single-level pavilion as a retreat to escape the frenetic pace of Mumbai life and to reinvigorate the senses."
The 195-square-metre building is divided into two halves. A private, secluded wing houses the bedrooms, while the more open living spaces occupy a wing that can be fully exposed to the elements. Huge glass doors fold open, allowing interrupted views of the sprawling landscape.
"The living spaces are extroverted and permeable, allowing nature to penetrate their envelope; the private spaces are introverted and protected," said the architects.
The building is a collage of different materials and finishes.
The most noticeable of these is the volcanic basalt stone that clads both exterior and some interior walls. The stone is common in the region, so the design team were able to source it from the clients' land.
This material offers a weight to the buil...
| -------------------------------- |
| Watch our talk with Zaha Hadid Architects about water, wellbeing and design |
|
|
Villa M by Pierattelli Architetture Modernizes 1950s Florence Estate
31-10-2024 07:22 - (
Architecture )
Kent Avenue Penthouse Merges Industrial and Minimalist Styles
31-10-2024 07:22 - (
Architecture )






