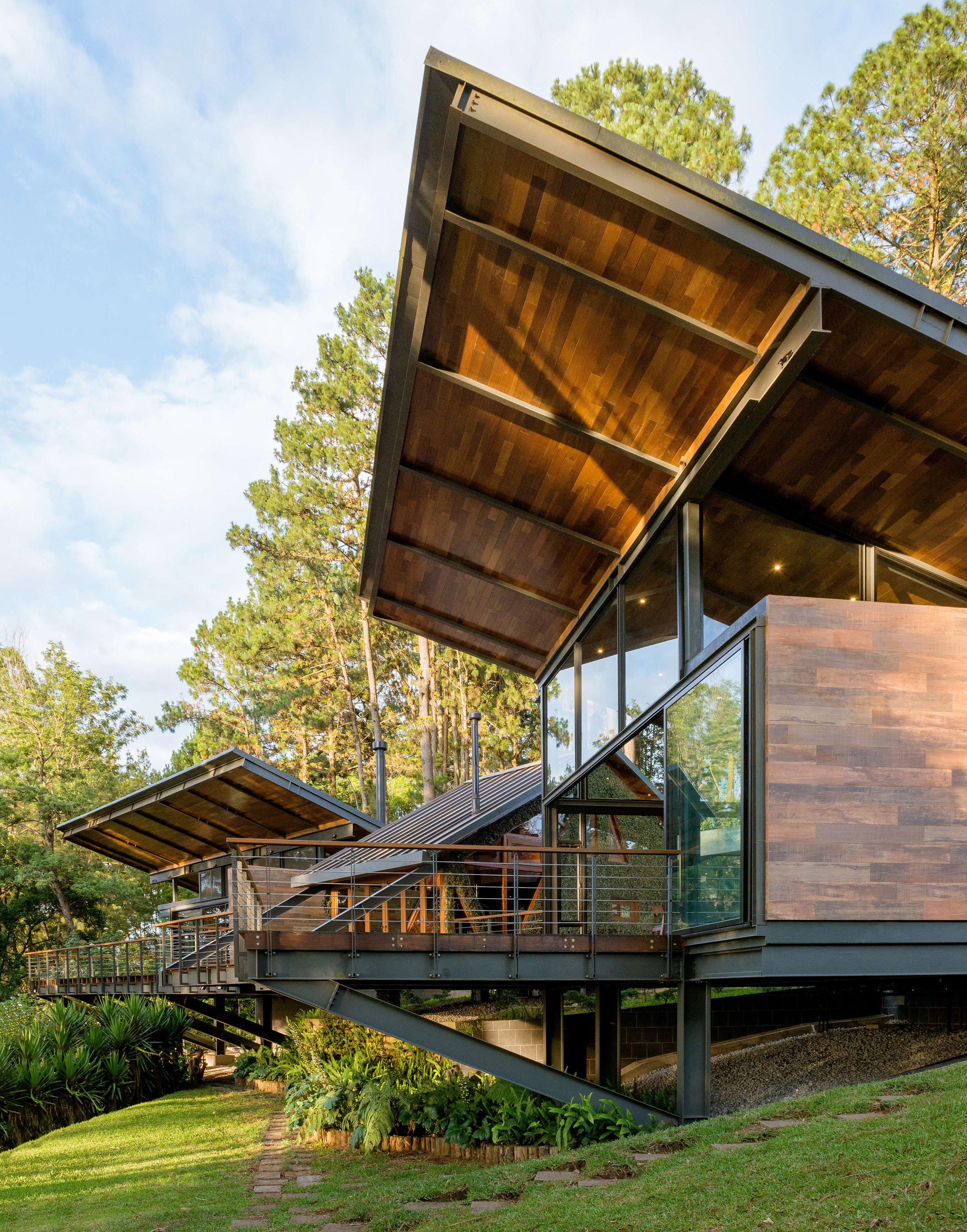Paz Arquitectura expands Guatemala forest retreat with new living spaces and huge terrace

Paz Arquitectura has extended a small cabin on the outskirts of Guatemala City, flanking the existing structure with two additional volumes connected by a terrace and a glass walkway.
The La Cabañita, or Little Cabin, project began in 2016 and was completed earlier this year by the Guatemala City-based studio.
It involved updating and enlarging a 1965 cabin, which comprised a small lofted sleeping area above a modest living space. Its triangular steel frame allowed the structure to cantilever above its steep site, and also support a large terrace.
"30 years later, the owner requested an addition in order to have more formal spaces and in the proportion of their current lifestyle," Paz Arquitectura said.
Two new volumes were built on either side of the original hut. One contains the master suite, and has its own bathroom and a walk-through closet. The other, referred to as the "social module", includes a generous open-plan kitchen and dining room that overlook the landscape.
Relocating the kitchen allowed Paz Arquitectura to clear the ground floor of the original cabin for a living room. The bedroom upstairs is now used for guests and is accessible via a metal spiral staircase.
The two extensions are topped with V-shaped canopies that invert the form of the 1960s structure's gabled roof.
"The roof on the new modules have the same angle as the original hut, but reversed, giving value to the original project while the new modules acquire a new i...
| -------------------------------- |
| King's Cross masterplan Stirling Prize shortlist video |
|
|
Villa M by Pierattelli Architetture Modernizes 1950s Florence Estate
31-10-2024 07:22 - (
Architecture )
Kent Avenue Penthouse Merges Industrial and Minimalist Styles
31-10-2024 07:22 - (
Architecture )






