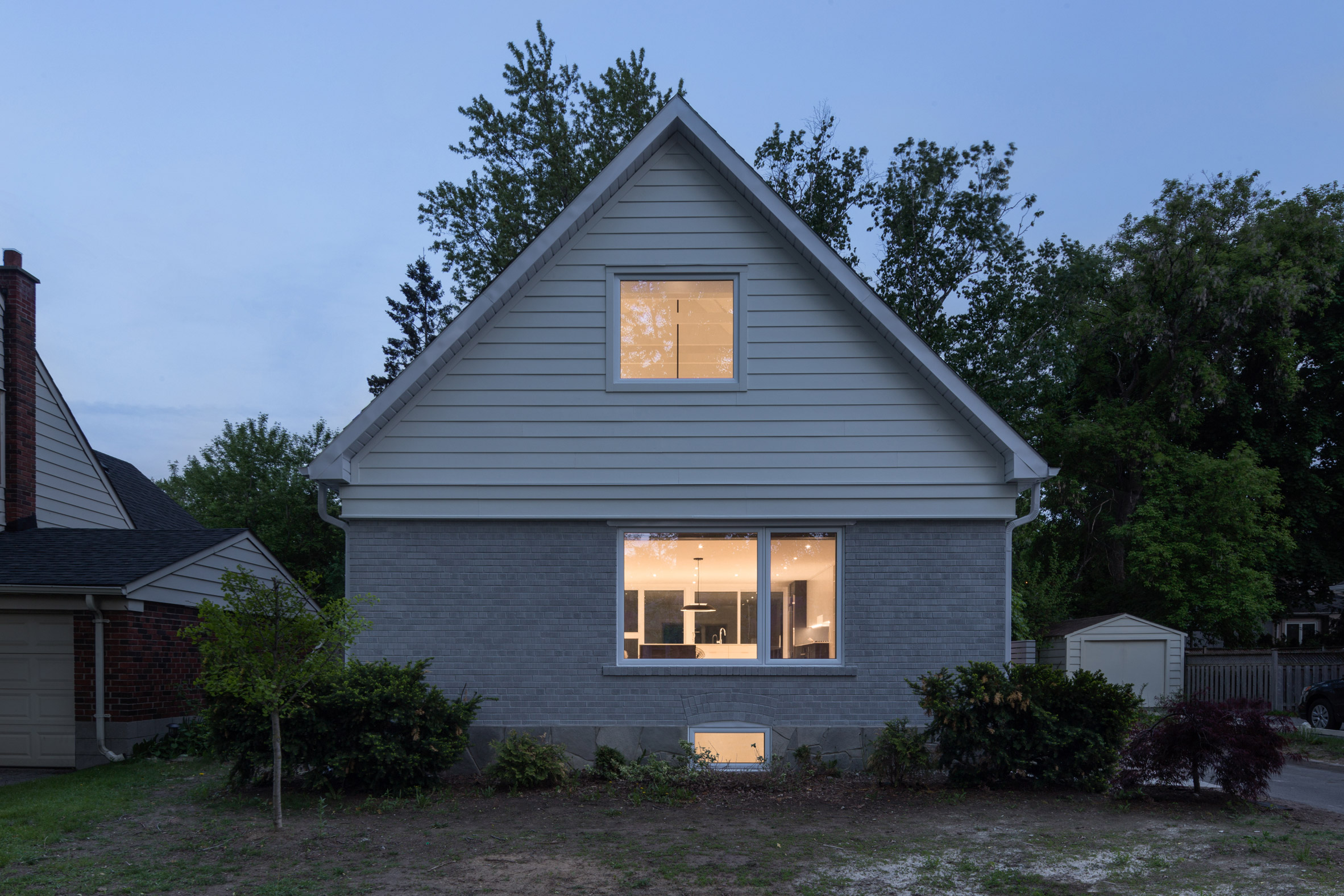Peak-a-Boo House by Post Architecture features tall lounge and playful windows

Shuttered windows offer glimpses into a bright white living room, hidden behind the greyed walls of this house in Toronto that was renovated and extended by local studio Post Architecture.
Post Architecture's transformation of the residence in the Etobicoke suburb involved adding a gabled volume to the front, and extending the rear to include a first-floor level.
The overhaul resulted in two distinct volumes from the outside. Both comprise a grey brickwork base and a wood-clad top, to blend in with the style of surrounding residences.
The firm named it Peak-a-Boo, after the "unexpected" elements disguised behind this traditional exterior, as well as the pointed shape of the living room.
"This project owes its name to the playfulness of the interior spaces, the unexpected height (peak) upon entering, and the spatial relationships that constantly reveal new sight lines," said Post Architecture in a project statement.
The house was renovated and extended for a couple who wanted extra space to host visiting family. As part of the reconfiguration, the firm was able to create three bedrooms and bathroom on the first level, and an open-plan living area.
Two bedrooms, including the master, are located at the rear of the first floor, with windows offering views of the back garden.
The third bedroom and the bathroom are positioned at the front, and have shuttered openings that overlook the living area on the floor below.
"They even allow for ...
| -------------------------------- |
| Animation shows completion of Antoni GaudÃ's Sagrada FamÃlia |
|
|
Villa M by Pierattelli Architetture Modernizes 1950s Florence Estate
31-10-2024 07:22 - (
Architecture )
Kent Avenue Penthouse Merges Industrial and Minimalist Styles
31-10-2024 07:22 - (
Architecture )






