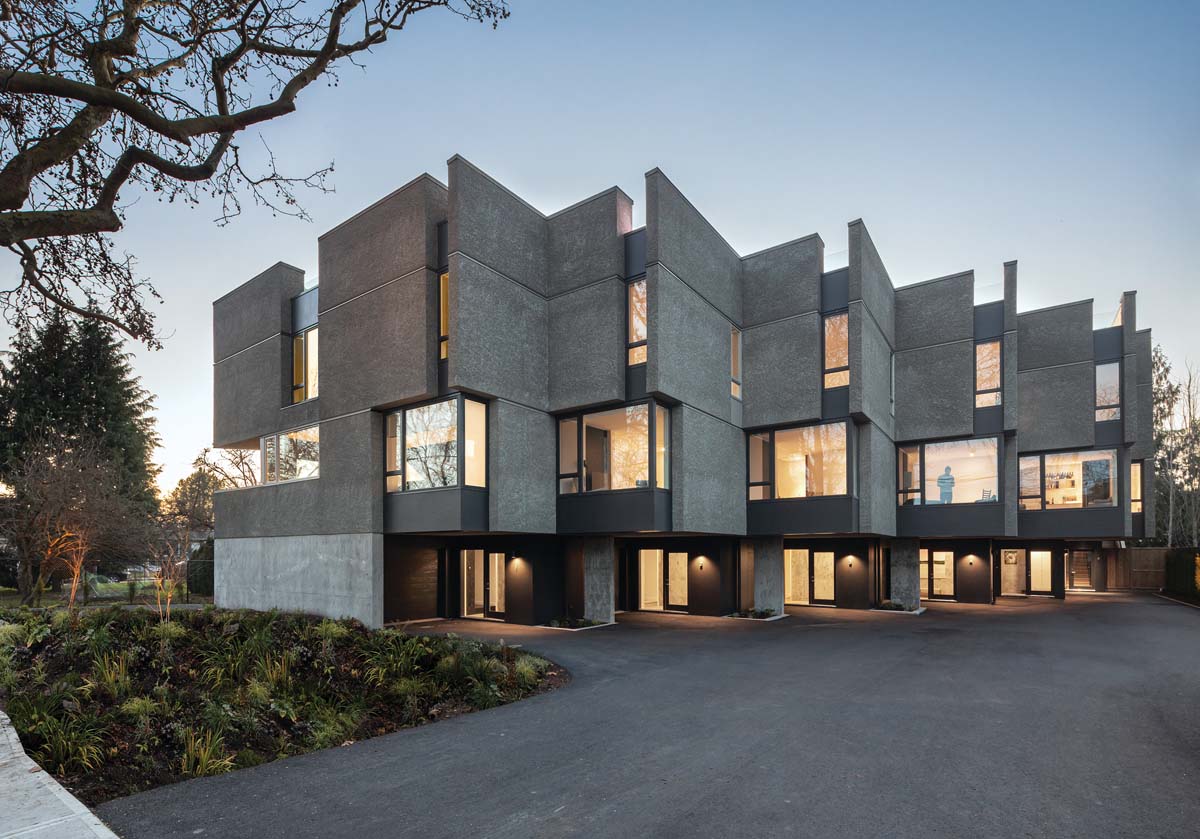Pearl in the Rough: Pearl Block, Victoria, BC

The units share a common forecourt, with front doors and living room windows facing the street, and garage doors angled towards the side yard.
PROJECT Pearl Block, Victoria, British Columbia
ARCHITECT D?Arcy Jones Architects
TEXT Paul Koopman
PHOTOS Ema Peter Photography
A four-storey rowhouse sits quietly on a tree-lined collector street in Victoria, BC, enjoying the camouflage of the foliage and a comfortable proximity to similarly sized townhouses and single-family detached homes. The building?s mass?rendered in deeply textured dark taupe stucco?presents as a series of articulated boxes that gently recede from the sidewalk and the mature London planes of Shelbourne Avenue. Confident, yet subdued, the design of Pearl Block finds balance in a modulated and family-friendly approach that builds on the typology of the rowhouse, incorporating elements that are at once new and historical. Completed this year, Pearl Block resulted from a collaboration between D?Arcy Jones Architects and Aryze Developments. D?Arcy Jones is a Vancouver-based practice that has made a name for itself designing single-family homes in the BC mainland; Pearl Block is the studio?s first multi-family housing project. Aryze started out as a Victoria-based custom home-builder, and then branched into development out of a desire to provide affordable urban infill housing, helping to counteract the city’s housing crisis.
The building?s massing introduces protected terraces and covered courtyard spaces...
_MFUENTENOTICIAS
canadian architect
_MURLDELAFUENTE
https://www.canadianarchitect.com/
| -------------------------------- |
| Green Village Plot 08 |
|
|
Villa M by Pierattelli Architetture Modernizes 1950s Florence Estate
31-10-2024 07:22 - (
Architecture )
Kent Avenue Penthouse Merges Industrial and Minimalist Styles
31-10-2024 07:22 - (
Architecture )






