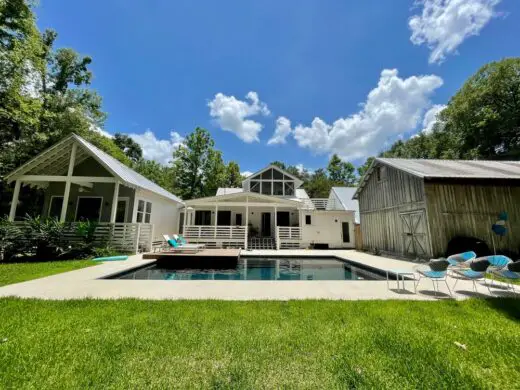Pecan House, Saint Gabriel, Louisiana

Pecan House, Saint Gabriel Real Estate, Louisiana Home, USA Residence Renovation, American Architecture Photos
Pecan Addition + Renovation in Saint Gabriel
July 3, 2022
Design: emerymcclure architecture
Location: Saint Gabriel, Louisiana, United States
Photos: James Osborne IV
Pecan House, Louisiana
Pecan House is a home on a pastoral country site outside of Baton Rouge required a major renovation and addition. The owners wished for the relocated 1930’s Acadian bungalow’s small rooms to open up for contemporary open-plan living, new back porches, a large main bedroom suite, and views from inside the home to the property’s beautiful pastoral landscape.
This renovation and addition demanded a surgeon’s precision as the house had been modified and expanded several times in the past. A protruding living room and second-floor addition with a screened-in porch had been added, and outbuildings near to the main house placed limits on additions to the home’s footprint. The clients wished to maintain the screened-in porch and its catwalk to the detached garage’s attic. Hemmed in on most sides, the design had to work within strict limitations and be adaptable throughout construction as walls were torn down, details exposed, and different methods of construction were revealed.
The structural and spatial heart of the renovation is its new stair. The stair acts as a central rotational point that connects the public areas of the home. An opening thr...
| -------------------------------- |
| Via Della Scala |
|
|
Villa M by Pierattelli Architetture Modernizes 1950s Florence Estate
31-10-2024 07:22 - (
Architecture )
Kent Avenue Penthouse Merges Industrial and Minimalist Styles
31-10-2024 07:22 - (
Architecture )






