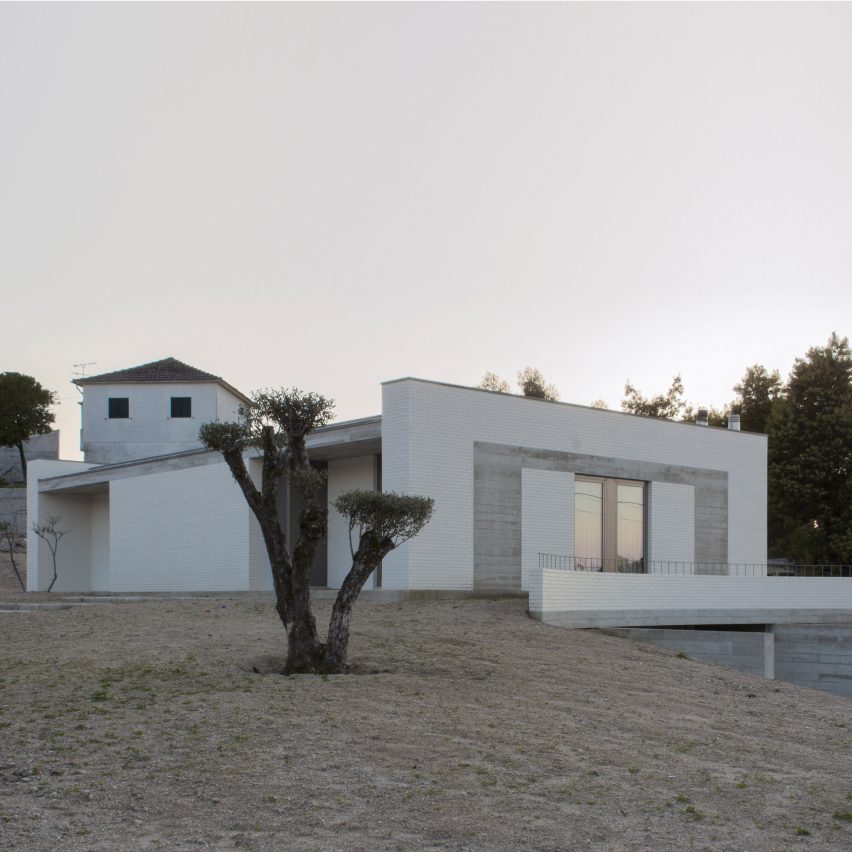Pedro Miguel Santos emulates classical temples with TS House in Portugal

Local architect Pedro Miguel Santos has completed a temple-inspired house in northern Portugal, featuring white brick walls and an exposed concrete frame.
TS House was designed by Miguel Santos as a family home and is set on a large plot of land on the outskirts of the town of Penafiel.
The house features a simple symmetrical floor plan and pared-back material palette, lending it a monolithic and classical feel.
"The absence of tensions in the diluted rural surroundings guided its structure into a completely symmetrical arrangement," the architect explained. "This way the house lands on the ground as a temple, alien to its surroundings."
The building's exposed concrete framework divides it internally into six sections, suited to different functions. "As in classical architecture, the programme is completely submissive to the house's structure, which is completely revealed inside and outside," Miguel Santos suggested.
The exposed structure and the division of spaces is accentuated by details, such as changes in the flooring materials, which help to define the different rooms.
Externally, the concrete structure contrasts with white brick surfaces laid in a combination of stretcher bond and stack bond. The materials were chosen to reinforce the classical approach and to gradually weather over time.
"This duality of materials and variation of patterns created a second layer of design over the simple and symmetrical facades," Miguel S...
| -------------------------------- |
| Tehran Green Village |
|
|
Villa M by Pierattelli Architetture Modernizes 1950s Florence Estate
31-10-2024 07:22 - (
Architecture )
Kent Avenue Penthouse Merges Industrial and Minimalist Styles
31-10-2024 07:22 - (
Architecture )






