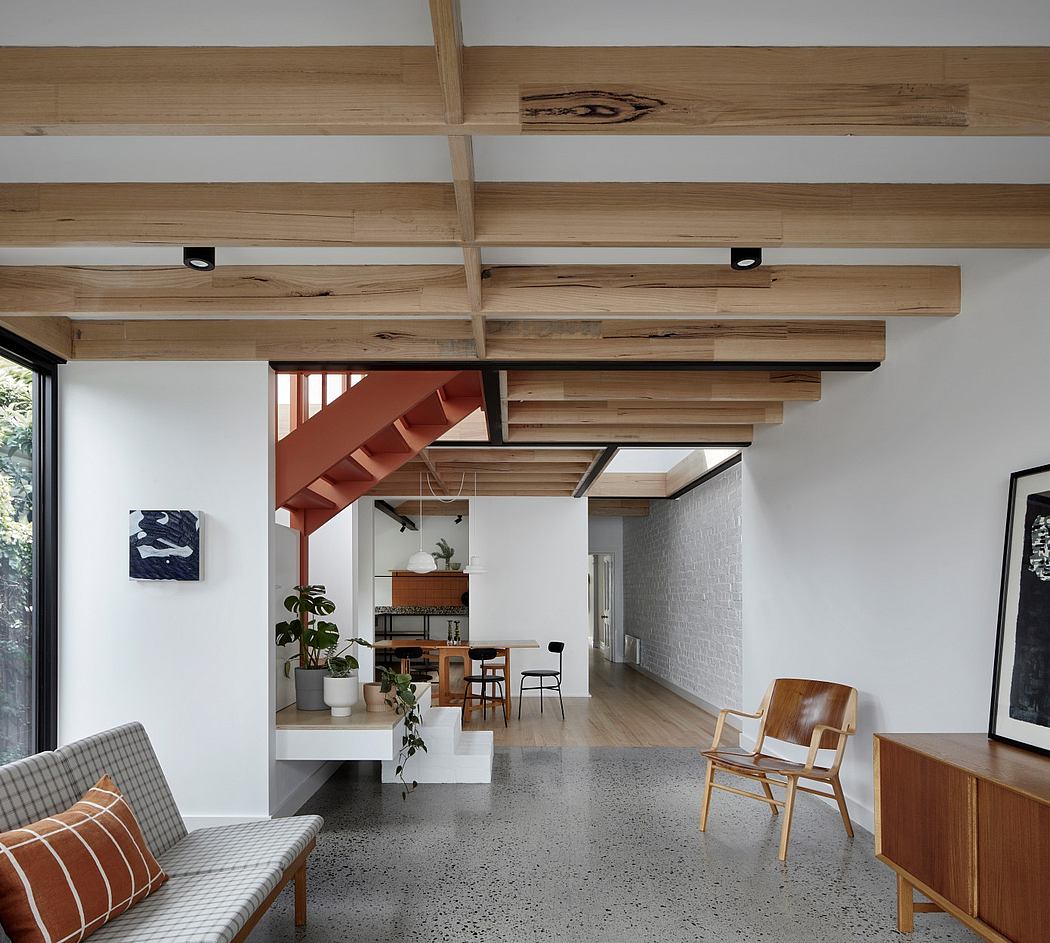Peek House by Kuzman Architecture

Peek House is a redevelopment and extension project of a Victorian cottage in the diverse urban suburb of Brunswick, Melbourne, by Kuzman Architecture.
Description
Peek House is an alteration and additions project to a Victorian cottage in the diverse inner-city suburb of Brunswick, Melbourne.
The owners, a couple, and two children bought the property some years back for the house?s heritage charm and separate rear laneway studio; perfect for the artist owner and visiting extended family. Over time the family outgrew the two-bedroom cottage and needed to address the houses worsening damp, dark, and cramped conditions.
THE BRIEF
The original heritage house consisted of two front bedrooms with a living room at the rear that was cut off from the garden by a series of lean-to add-ons that housed the kitchen, laundry, and bathroom amenities. The house grew increasingly smaller, darker, and lower as you traveled through the spaces. The brief for this project was to provide a separate kids area, a larger integrated living area that connected to the outdoors, new modern amenities, and to introduce much-needed natural light and volume on what is a very tight site. It was also imperative that the renovation addressed the damp subfloor conditions and improved the overall environmental responsiveness of the original house.
In addition to the functional brief was the owner’s desire to retain the rawness of character of the terraced cottage. It was vital to the ...
| -------------------------------- |
| PAÑETE. Vocabulario arquitectónico. |
|
|
Villa M by Pierattelli Architetture Modernizes 1950s Florence Estate
31-10-2024 07:22 - (
Architecture )
Kent Avenue Penthouse Merges Industrial and Minimalist Styles
31-10-2024 07:22 - (
Architecture )






