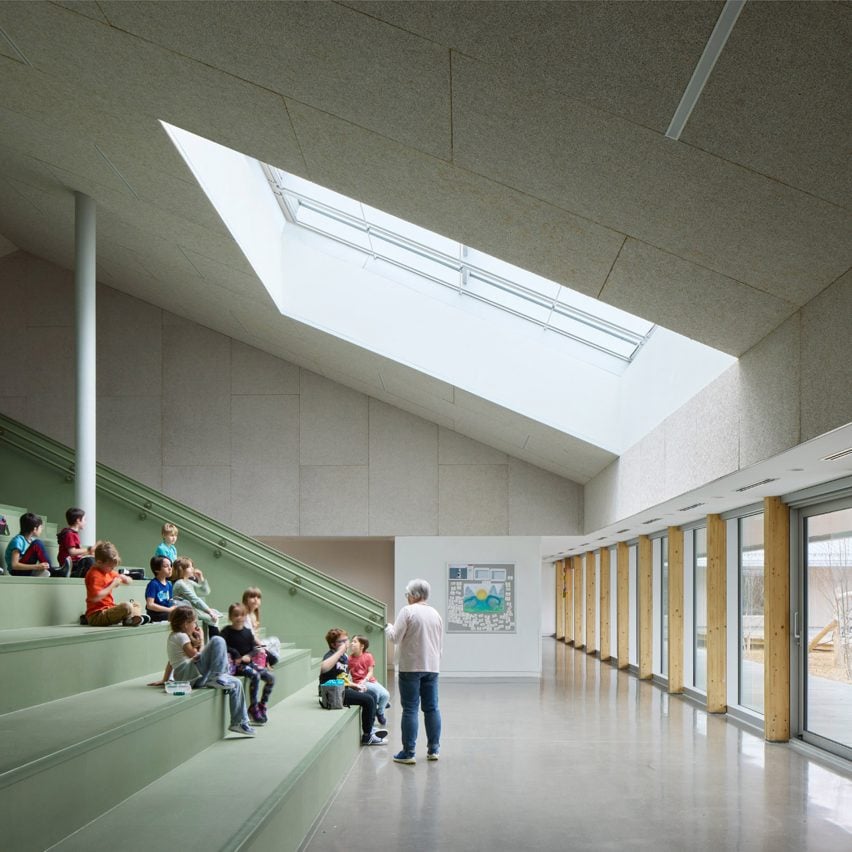Pelletier de Fontenay creates "permeable" boundary for Quebec school

Local architecture studios Pelletier de Fontenay and Leclerc Architects have created a Quebec primary school organised around an open courtyard to create a "permeable" boundary with nature.
Located outside of Montreal in Shefford, Ãcole du Zénith is composed of a chain of five one-storey volumes or "pavilions" that wrap around a central open space recess yard.
Pelletier de Fontenay and Leclerc Architects have created a primary school outside of Montreal
The building is the result of a 2019 architecture competition hosted by local non-profit Lab-Ãcole, which focuses on developing school models that encourage active and healthy lifestyles for students.
Pelletier de Fontenay and Leclerc Architects won the competition with their entry, a design that encourages connection to the outdoors. The school is organised around a courtyard to encourage an active lifestyle for students
Elements such as its courtyard, large windows and multiple openings are meant to lessen the boundary between the interior and exterior for students, according to the team. The school is also oriented towards views of the neighbouring Mont Shefford.
"With large windows, overhanging roofs, and multiple entry points, the architecture aims to make the boundary between inside and outside as permeable as possible, thus connecting the architecture with the landscape," said the team.
The courtyard contains a mixture of local plantings, surfaces, boulders and an edible garden
The cou...
| -------------------------------- |
| Greg Lynn's microclimate chair for Nike could give athletes "a distinct performance advantage" |
|
|
Villa M by Pierattelli Architetture Modernizes 1950s Florence Estate
31-10-2024 07:22 - (
Architecture )
Kent Avenue Penthouse Merges Industrial and Minimalist Styles
31-10-2024 07:22 - (
Architecture )






