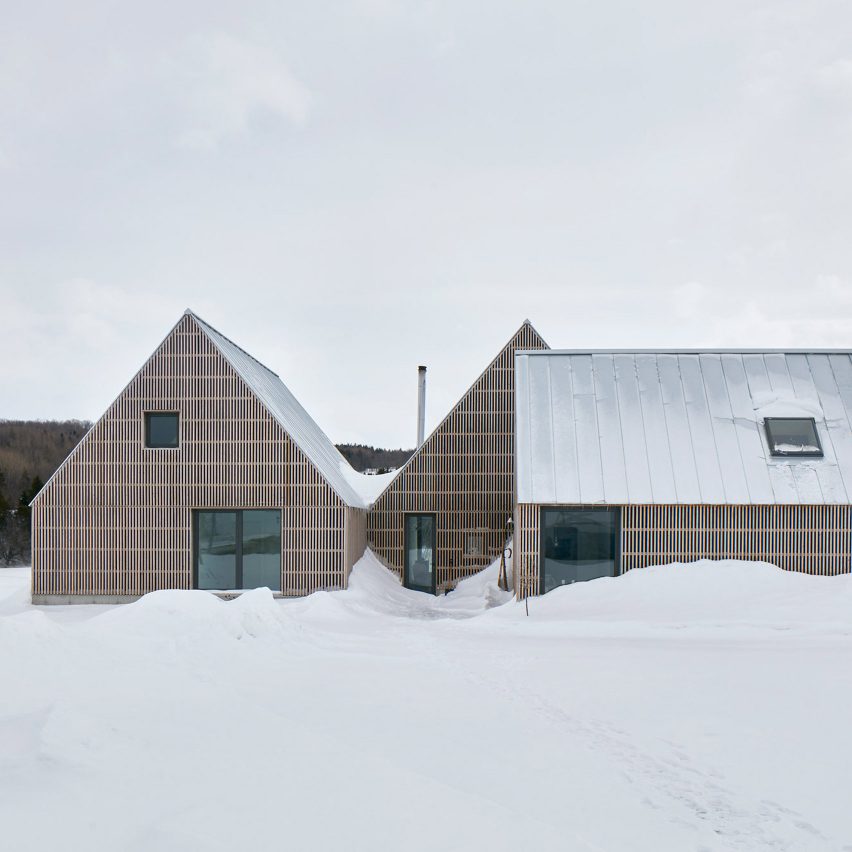Pelletier de Fontenay draws on local barns for Hatley House in Canada

Montreal studio Pelletier de Fontenay has included a plywood-lined meditation room in one of the three gabled volumes that form this home in Hatley, Quebec.
Hatley House is named after the small, rural community in southern Quebec, near the Canada-America border. Elevated on a natural plateau, the steep gables of the home are visible from a distance.
"Three identically shaped volumes of varying sizes and orientation are connected side by side without ever intersecting," Pelletier de Fontenay said in a project description. "Together, they form an uncommon yet coherent ensemble."
Pelletier de Fontenay ? a Montreal studio led by Hubert Pelletier and Yves de Fontenay ? designed the property to reference nearby barns and sheds. The aim was to reinterpret them with contemporary materials and construction, including wooden cladding and standing-seam sheet metal for the exterior.
The largest of these pitched structures is in the centre of the 300-square-metre home. The double-height space contains the lounge, dining area and kitchen. It receives plenty of daylight through sliding glass doors that open to a terrace, and a skylight above.
"Inside the house, large windows frame carefully selected views onto to the agrarian landscape, while skylights in every double-height space fill the interior with natural light all day," the firm added.
The master suite is set on the southern side, with views of the mountains of Vermont, and is the smallest of t...
| -------------------------------- |
| Device that detects skin cancer wins James Dyson Award 2017 |
|
|
Villa M by Pierattelli Architetture Modernizes 1950s Florence Estate
31-10-2024 07:22 - (
Architecture )
Kent Avenue Penthouse Merges Industrial and Minimalist Styles
31-10-2024 07:22 - (
Architecture )






