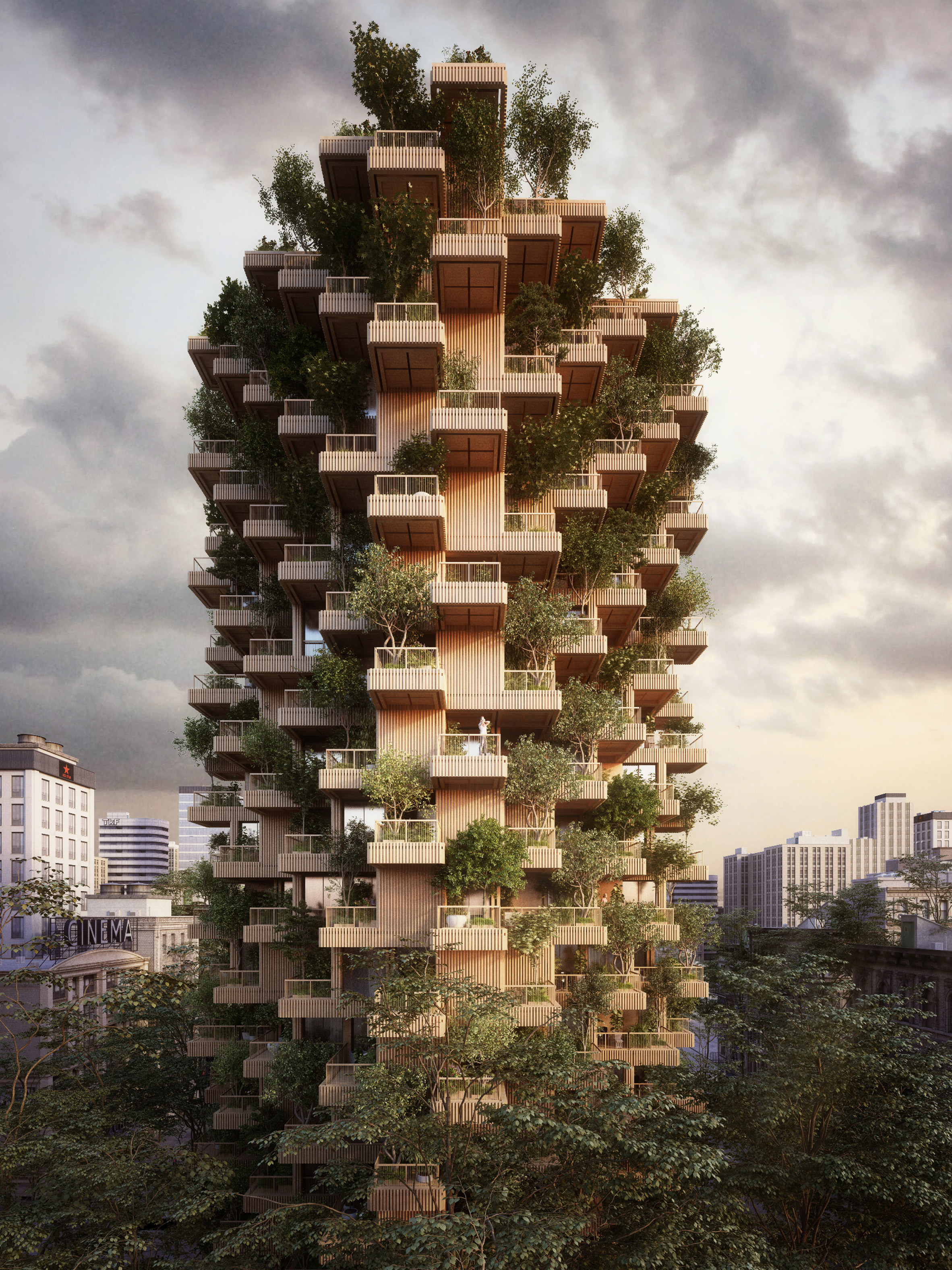Penda proposes Toronto Tree Tower built from cross-laminated timber modules

Plants and trees sprout from the modular units that make up this timber-framed high-rise, proposed by architecture firm Penda for Toronto.
Penda, which has offices in China and Austria, collaborated with Canadian company Tmber for the Toronto Tree Tower project. They propose an 18-storey residential block that would stand 62 metres tall, with a modular structure made from cross-laminated timber (CLT).
Wood would also clad the building's staggered walls, and trees would grow from the homes' generous balconies.
"Our cities are a assembly of steel, concrete and glass," said Penda partner Chris Precht. "If you walk through the city and suddenly see a tower made of wood and plants, it will create an interesting contrast." "The warm, natural appearance of wood and the plants growing on its facade bring the building to life and that could be a model for environmental friendly developments and sustainable extensions of our urban landscape," he added.
The firm is renowned for incorporating plants into its architecture. A modular hotel built from bamboo, a tower in India with hanging-garden facades, and a vast network of plant-filled building blocks for Beijing's horticultural expo are among recent proposals.
The Toronto tower would include 4,500 square metres of residential area, along with 550 square metres of public space including a cafe, a children's daycare centre, and community workshops.
Its staggered-block layout nods to Moshe Safdie's bruta...
| -------------------------------- |
| Dezeen at IKEA Festival: robot paints student artwork on day five |
|
|
Villa M by Pierattelli Architetture Modernizes 1950s Florence Estate
31-10-2024 07:22 - (
Architecture )
Kent Avenue Penthouse Merges Industrial and Minimalist Styles
31-10-2024 07:22 - (
Architecture )






