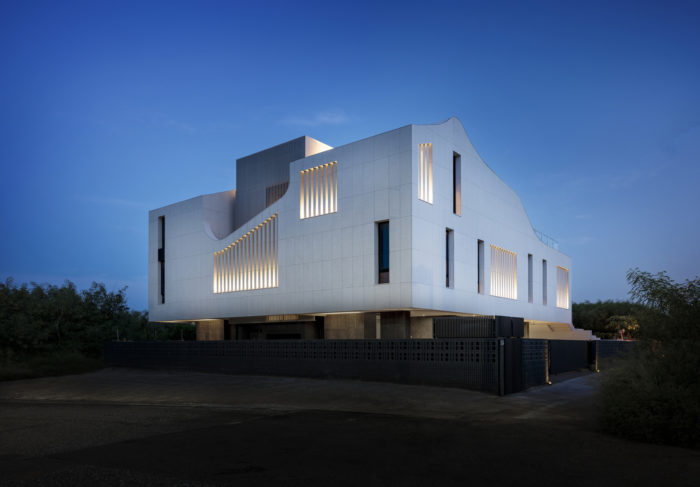Penghu House | XRANGE Architects

Penghu House’s Concept:
On the Penghu archipelago west of Taiwan, indigenous languish or coral stone houses are a unique cultural heritage. With roots in the southern Chinese coastal regions of the Qing dynasty, coral stone houses were built of actual corals blocks stacked upon a base wall of basalt quarried on the islands.
They are characterized by a nine-square plan, distinctive ?rolled? roof ridges resembling a curved gable, and ?slits and pillars? as window openings due to strong winds. For a multi-generation Penghu family, XRANGE is inspired to reinterpret these historical coral house clusters seen on windswept plains of wild chrysanthemums.
© Kuo-Min Lee
From a distance, above the tree lines, the silhouette of Penghu House gives the impression of an indigenous village cluster with overlapping layers of rolled roof ridges. Three parallel concrete volumes with their own distinctive rolled roof ridges are stacked to create this village effect. These concrete blocks form the part of the house as well as the structural system of load-bearing walls. Clad in white stone, the striking roof lines stand out against the azure island sky and the surrounding green farmland.
The traditional slits-and-pillars openings are reinterpreted as balcony and patio screens, behind which are floor-to-ceiling glass doors for greatly improved access to natural light and ventilation.
© Kuo-Min Lee
The central block houses the 5m tall living space that opens onto a garden. Next to it, ...
_MFUENTENOTICIAS
arch2o
_MURLDELAFUENTE
http://www.arch2o.com/category/architecture/
| -------------------------------- |
| LA SUPERFICIE |
|
|
Villa M by Pierattelli Architetture Modernizes 1950s Florence Estate
31-10-2024 07:22 - (
Architecture )
Kent Avenue Penthouse Merges Industrial and Minimalist Styles
31-10-2024 07:22 - (
Architecture )






