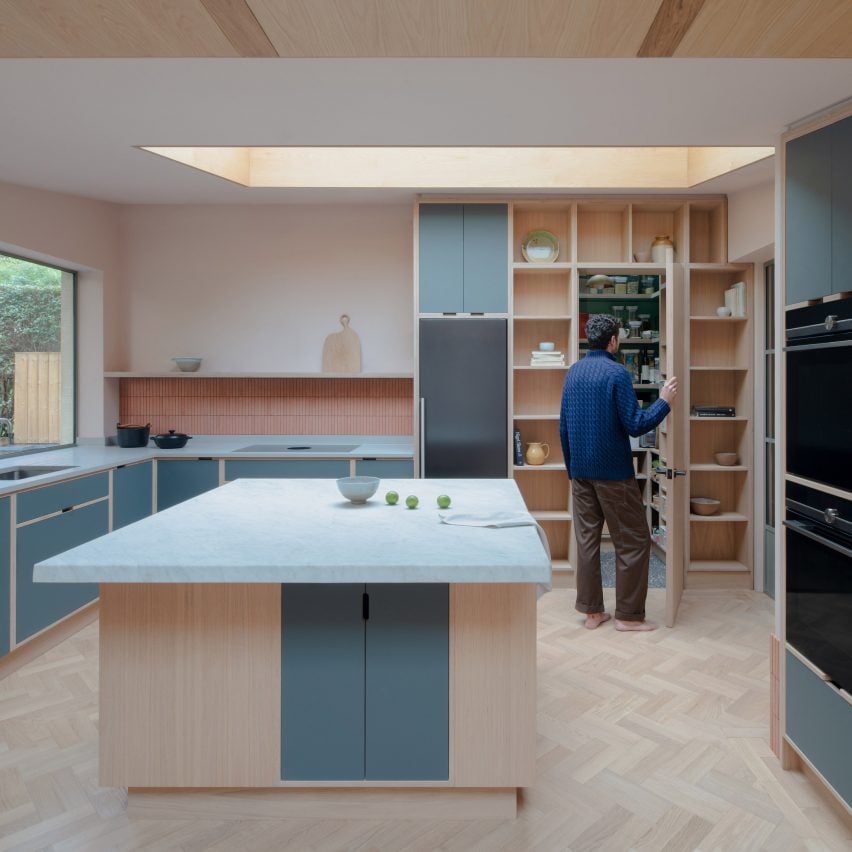Pensaer revamps Allotment Cottage in London with timber-framed extension

Architecture studio Pensaer referred to its clients' love for gardening when designing this cottage extension in Herne Hill, London, which is finished with a palette of wood and reclaimed materials.
The extension to the rear of Allotment Cottage has a timber frame and features a facade with a built-in outdoor bench and window seat, intended to bring "the garden and home together".
It is designed by Pensaer to encourage its owners Kevin and Will, who are both avid gardeners, to spend time outdoors and in their garden allotment every day.
Pensaer has extended Allotment Cottage in London
"The garden is such an important part of Kevin and Will's lives, so we considered a 'day in the life of' approach, and each task was identified as one that could be improved with the new extension," Pensaer told Dezeen. "The result is a facade of three parts," it continued. "The first, a bench outside for resting or placing produce, that would be covered to take shelter from the rain."
"The second part, a transition space for seating, to take off your boots, or put up your umbrella, and the third element is the inside window seat where there is a visual connection to the outside and homegrown produce can be enjoyed at the dining table," added Pensaer.
The timber-framed extension is designed to bring "the garden and home together"
Inside, the ground floor has been opened up to create a "circular flow" between four distinct li...
| -------------------------------- |
| Artemest presents the second edition of L?Appartamento at Milan design week | #Shorts | Dezeen |
|
|
Villa M by Pierattelli Architetture Modernizes 1950s Florence Estate
31-10-2024 07:22 - (
Architecture )
Kent Avenue Penthouse Merges Industrial and Minimalist Styles
31-10-2024 07:22 - (
Architecture )






