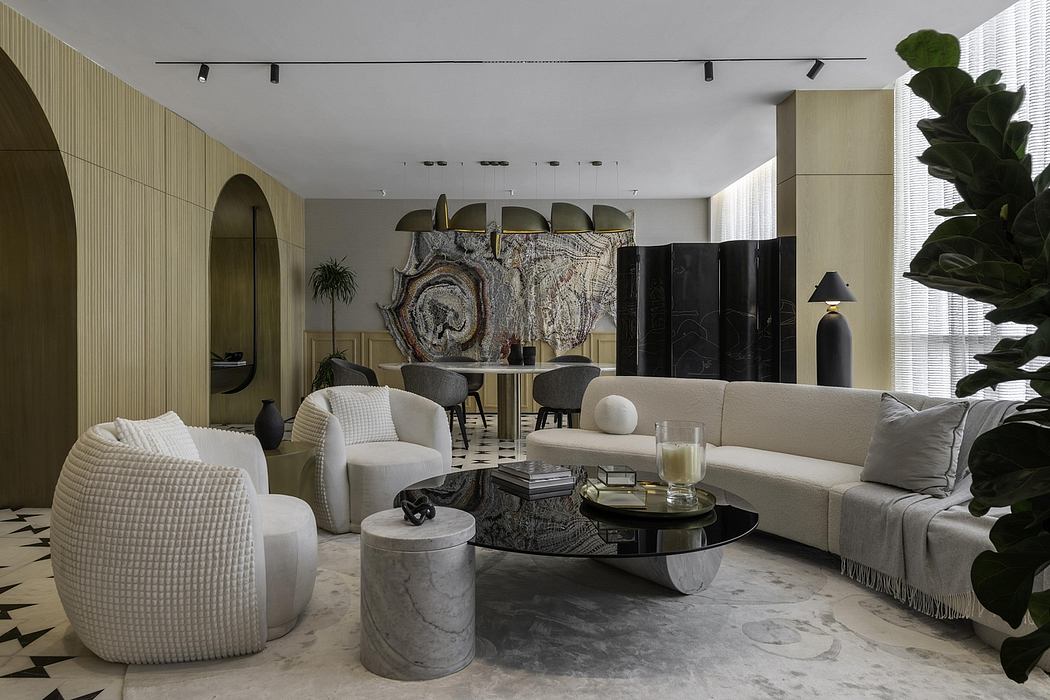Penthouse: Luxury Apartment Design by Atelier Design N Domain

Situated in the bustling city of Mumbai, India, the Zydus Penthouse designed by Atelier Design N Domain showcases a remarkable blend of modern elegance and strategic spatial planning. This luxurious apartment, nestled atop a newly constructed guesthouse, boasts a commanding view of the airport runways and the winding western expressway. The designers have expertly navigated the structural constraints of the inherited grid, seamlessly integrating the penthouse’s design with the overall building’s architecture.
About Penthouse
Once a modest guesthouse, this property has blossomed into a magnificent Penthouse along Mumbai’s western expressway. Commissioned by Zydus Cadilla Life Science, the Atelier Design N Domain team was tasked with reimagining the space to accommodate 30 rooms and an executive office floor. Capturing the Skyline
Strategically, the top two floors were reserved for the director’s penthouse. This decision was driven by the uninterrupted views of the airport runways and the winding expressway below. Moreover, the architects embraced the spatial limitations of the inherited structural grid, transforming the constraints into design opportunities.
Curating Seamless Spaces
On the seventh floor, the team integrated the lobby into the home, creating a welcoming entrance foyer. Thoughtful perforations allowed natural light to flood the lift foyer, while the open grid design enabled the dining, living, and bar/den areas to flow...
| -------------------------------- |
| Brinkworth suspends wooden skateboarding bowl inside San Francisco's Supreme store |
|
|
Villa M by Pierattelli Architetture Modernizes 1950s Florence Estate
31-10-2024 07:22 - (
Architecture )
Kent Avenue Penthouse Merges Industrial and Minimalist Styles
31-10-2024 07:22 - (
Architecture )






