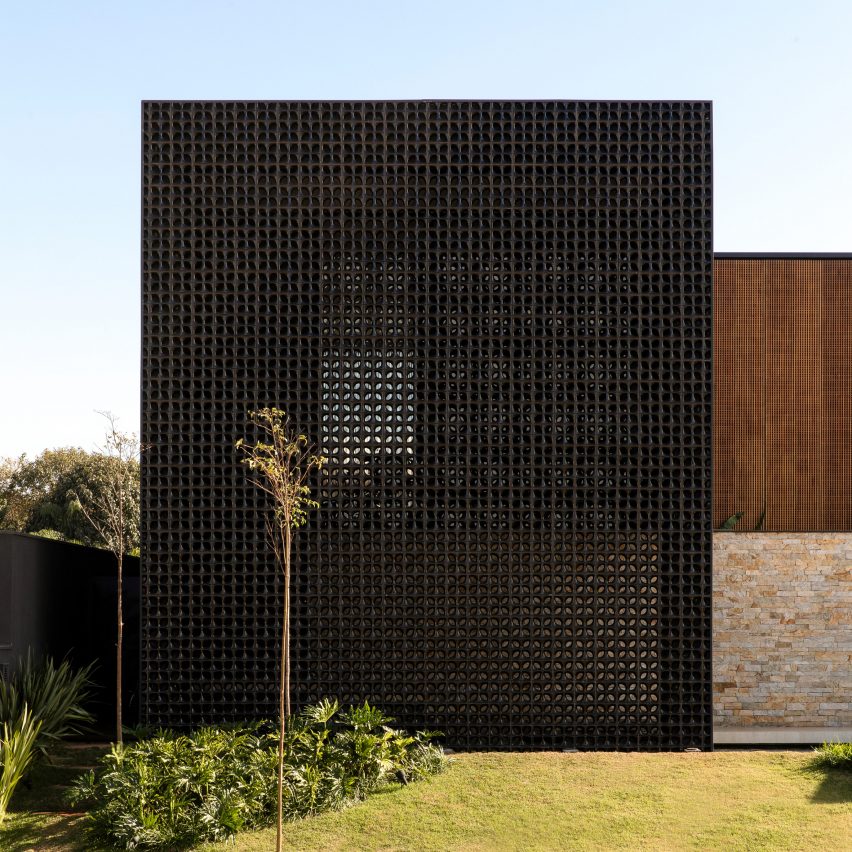Perforated black blocks screen Cobogo?s House in Brazil by MF+ Arquitetos

Brazilian Cobogo? bricks, slatted woodwork and stone form the volumes that make up this house in Franca, São Paulo designed by Brazilian studio MF+ Arquitetos.
MF+ Arquitetos, which is also based in Franca ? a municipality of São Paulo state ? fragmented Cobogo?s House into a series of blocks covered in different materials.
"The project is distinguished mainly by the visual impact of the proposed volumes, which cooperates functionally with details of comfort and efficiency of the house," said MF+ Arquitetos.
Dark Cobogo? ? a hollow block typically used across South America to allow ventilation and lighting to filter into buildings ? fronts a double-height structure giving the house its name. Behind the screen is an entryway with steps that lead into the double-height living space with a mezzanine inside.
A pale-brick block housing the studio links the Cobogo? structure to a black-rendered volume, which is occupied by a garage, laundry room and kitchen.
Placed on top of these two volumes is a fourth block covered with slatted wood, containing two bedrooms with en-suite bathrooms, a suite with a closet and bathroom and a lounge.
MF+ Arquitetos designed the 520-square-metre house so the ground floor opens up to a rear garden with a swimming pool, with the same materiality used throughout the interior and exterior.
Slatted woodwork also lines the interior wall of the dining room ? located in-between the double-height lounge and the kitchen ? which has glazed do...
| -------------------------------- |
| MULTIPLICACIÃN DE ÃNGULOS DE FORMA GRÃFICA. |
|
|
Villa M by Pierattelli Architetture Modernizes 1950s Florence Estate
31-10-2024 07:22 - (
Architecture )
Kent Avenue Penthouse Merges Industrial and Minimalist Styles
31-10-2024 07:22 - (
Architecture )






