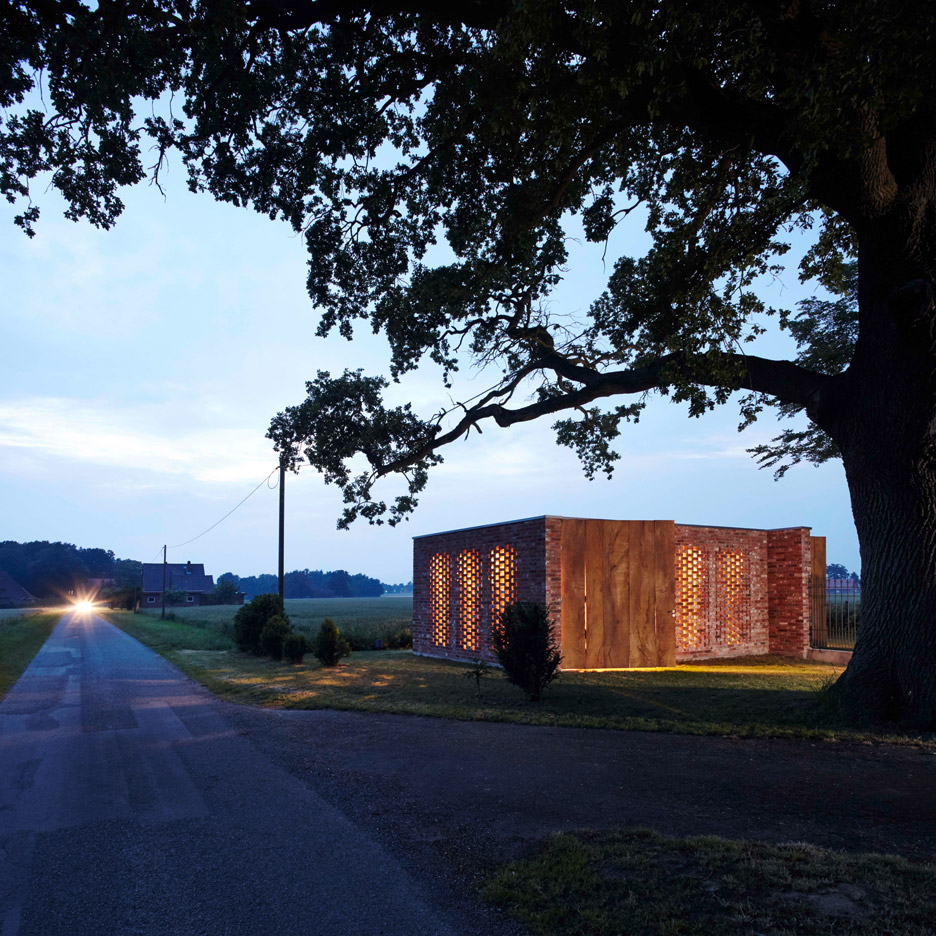Perforated brick garage by Wirth Architekten doubles as an al-fresco dining room

Wirth Architekten used wood from a storm-felled tree and brick from a burnt-down farmhouse to create this multi-use garage for a residence in Germany's Lower Saxony region (+ slideshow).
Architects Jan and Benjamin Wirth designed the perforated brick outhouse, named Remisenpavillion, for a former farm in the north-west of the country and it stands beside a group of tall trees.
The structure offers a variety of uses, depending on the needs of the owner. It can be a store for firewood or a parking space for a tractor or car, but could also function as a garden office or dining room.
The boxy structure follows the small scale and red-brick construction of other buildings on the site.
Related story: Brick grates set into the walls of a Bangkok house hide a series of outdoor spaces
It is positioned near the road like a gatehouse, making it the first building visible on the approach to the farm.
"From afar the pavilion appears as a closed massive cube," said the architects. "As one approaches, the delicate structure of the hole masonry is visible, around the corner is the wooden wall of floor-to-ceiling entrance gates."
Strips of perforated brickwork in the sides of the structure ventilate and naturally illuminate the space ? a technique more commonly used to help cool residences in warm climates such as the Tropical Space renovation of a Vietnam home.
Additional lighting is provided by small light fittings set...
| -------------------------------- |
| PriestmanGoode "re-evaluates sitting" with Island Bay seating to tackle train overcrowding |
|
|
Villa M by Pierattelli Architetture Modernizes 1950s Florence Estate
31-10-2024 07:22 - (
Architecture )
Kent Avenue Penthouse Merges Industrial and Minimalist Styles
31-10-2024 07:22 - (
Architecture )






