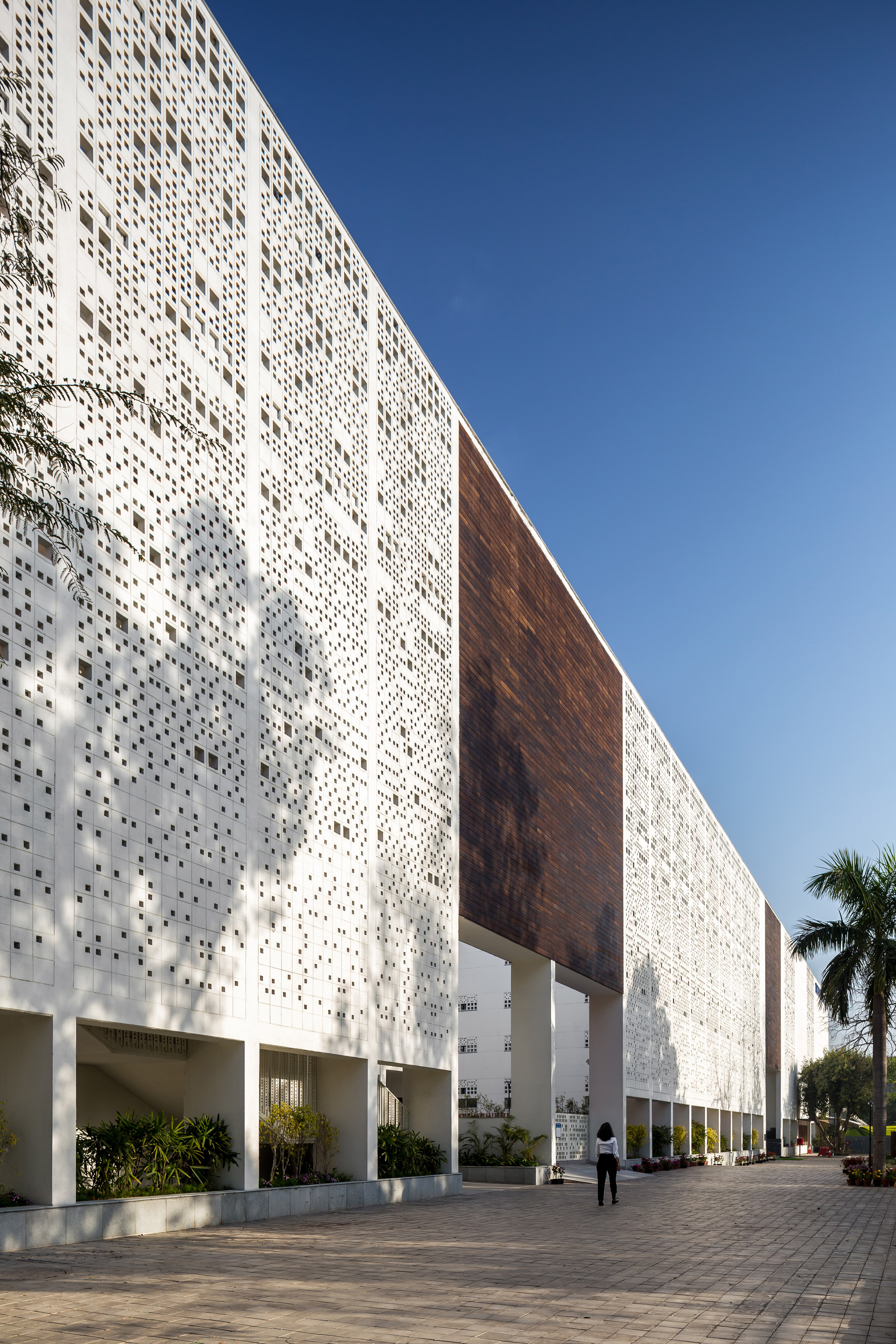Perforated walls and subterranean spaces keep students cool at New Delhi school

Indian architecture studio Morphogenesis has rebuilt a school in New Delhi, using traditional methods, including walls punctuated by a pattern of square openings, to help combat the harsh climate.
The Bangalore-based office designed the building for The British School, New Delhi, to double its capacity to 1,300 students.
Morphogenesis based its design on the school's remit of combining an international outlook with a distinctly Indian personality.
Local architectural devices and detailing are at the forefront of the design, which makes use of verandahs, perforated surfaces called jaalis, and internal courtyards known as chowks.
These traditional features enhance the building's local character, while also helping to achieve a comfortable climate throughout the internal and external spaces using predominantly passive and sustainable methods. "The architectural response ? deeply rooted in the local ? provides a strong cultural context, creating a learning environment that fosters social cohesion," said Morphogenesis in a statement.
"This sensitivity to the local condition not only generates a robust and durable form, but makes the project socio-culturally sustainable, affordable, and liveable."
The institution's former building was demolished in phases to minimise disruption to the school, which was constructed at the same time on the existing restricted site.
The initial phase saw a new block erected on the only available additional land along two side...
| -------------------------------- |
| Visualisations by Universal Everything explore potential to turn 13 everyday objects into screens |
|
|
Villa M by Pierattelli Architetture Modernizes 1950s Florence Estate
31-10-2024 07:22 - (
Architecture )
Kent Avenue Penthouse Merges Industrial and Minimalist Styles
31-10-2024 07:22 - (
Architecture )






