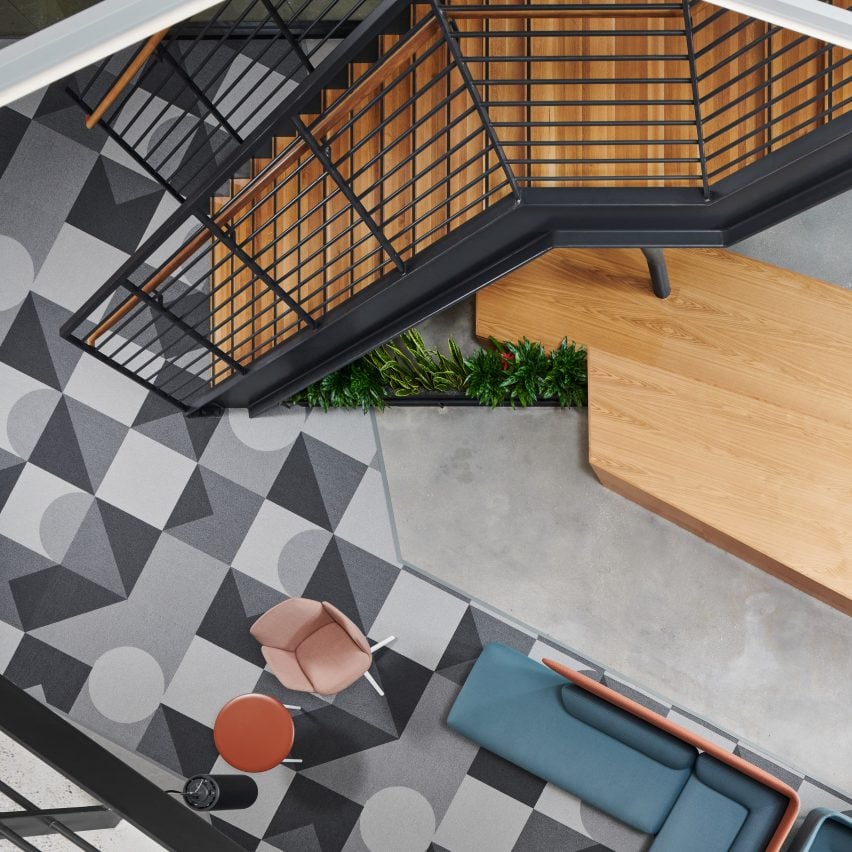Perkins&Will designs interiors with "sense of connectivity" for healthcare office in Texas

Architecture firm Perkins&Will has completed an office interior in Dallas, Texas for healthcare provider Signify, centred around a large steel staircase and tiered wooden platform for meetings.
The global practice, which has an office in Dallas, was approached to create a 13,700-square-metre workplace that would emphasise collaboration, connectivity and transparency while catering to a wide variety of workspace requirements.
The office design is for Signify healthcare
To achieve this, the office's six floors have been divided into a series of "workplace neighbourhoods" around a central core housing the lifts and storage spaces.
This arrangement provides everything from private meeting rooms, boardrooms and impromptu meeting areas to more communal spaces, including a large area on the seventh floor with a tiled kitchenette, games, projection screen and sofas. A metal staircase creates a focal point for the office
"The intention was to create transparency and accessibility, similar to a 'living organism', thereby tying the design theme back to healthcare and the company's dedication to well-being," said the studio.
Alongside this communal area is a large metal staircase created in collaboration with Dallas metalworking firm Big D Metalworks, wrapped at its base by a tiered seating to create a focal point not only for the floor but for the entire office.
"A must-have feature for the renovation was the monumental staircase, conceptualised in collab...
| -------------------------------- |
| UPS unveils drone-launching truck |
|
|
Villa M by Pierattelli Architetture Modernizes 1950s Florence Estate
31-10-2024 07:22 - (
Architecture )
Kent Avenue Penthouse Merges Industrial and Minimalist Styles
31-10-2024 07:22 - (
Architecture )






