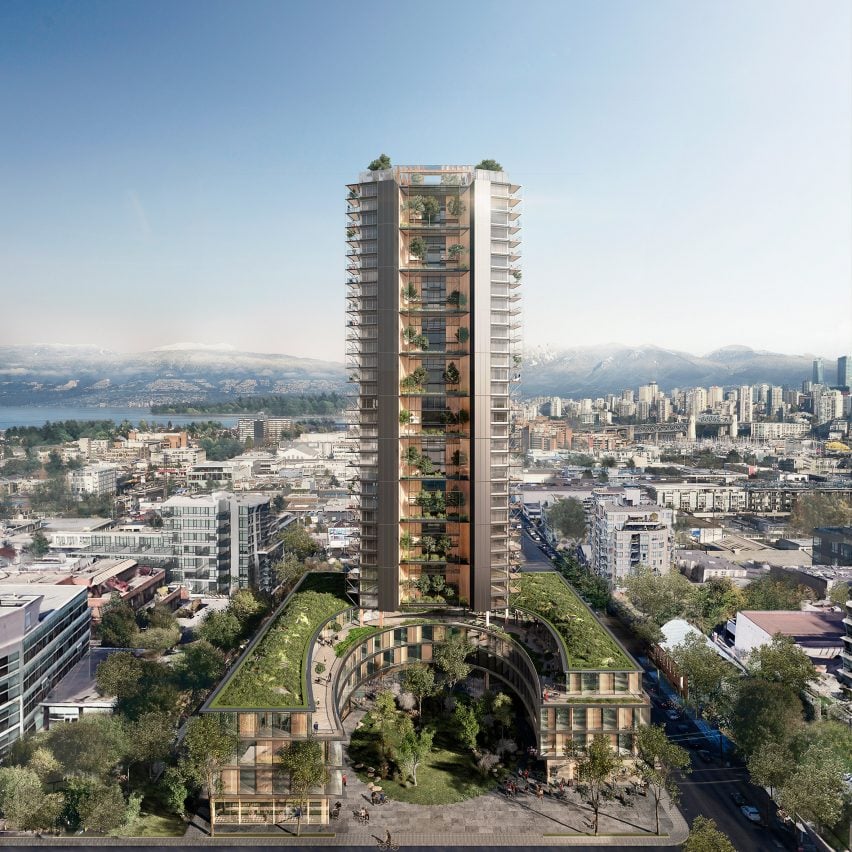Perkins+Will designs "world's tallest hybrid wood tower" for Vancouver

Laminated wood and concrete will form the hybrid structural system of the high-rise Canada's Earth Tower that global firm Perkins+Will has unveiled for British Columbia.
The project, called Canada's Earth Tower, is planned for a 1.3-acre (0.5-hectare) property along Eighth Avenue near Vancouver's Burrard Slopes neighbourhood. The site is currently occupied by a nondescript, four-storey building dating to the late 1970s.
Set to rise approximately 120 metres, the building will be "the world's tallest hybrid wood tower", according to Perkins + Will, an 84-year-old practice with offices around the globe, including Vancouver. The developer is local firm Delta Land Development.
Construction is currently underway on another hybrid timber tower in Vancouver, Terrace House by Japanese architect Shigeru Ban, which also has claimed to be the tallest hybrid structure in the world. Ban's residential building will measure 71 metres at its upper tip.
Encompassing 31,587 square metres, Canada's Earth Tower will contain approximately 200 apartments, along with shops, restaurants and office space. The mixed-use building will have 35 to 40 storeys, with an exact number yet to be determined.
The massing consists of a tower that rises up from a U-shaped podium. The podium wraps an entry courtyard with plants, trees and seating. One rendering shows a portion of the podium carved away to form a large, sheltered passage with foliage and rocks.
The building's structural system will emp...
| -------------------------------- |
| Tokujin Yoshioka reveals alternative vision for Tokyo Olympic stadium |
|
|
Villa M by Pierattelli Architetture Modernizes 1950s Florence Estate
31-10-2024 07:22 - (
Architecture )
Kent Avenue Penthouse Merges Industrial and Minimalist Styles
31-10-2024 07:22 - (
Architecture )






